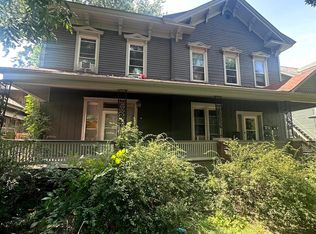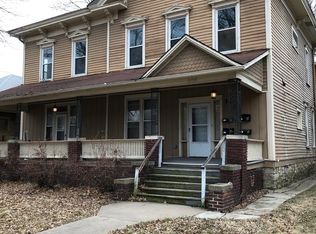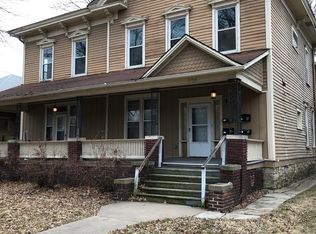Sold on 07/24/24
Price Unknown
1191 SW Fillmore St, Topeka, KS 66604
7beds
3,231sqft
Single Family Residence, Residential
Built in 1909
8,100 Acres Lot
$159,800 Zestimate®
$--/sqft
$1,642 Estimated rent
Home value
$159,800
$123,000 - $197,000
$1,642/mo
Zestimate® history
Loading...
Owner options
Explore your selling options
What's special
Welcome home to this 1909 Craftsman charmer in beautiful, historic Holliday Park! Enjoy sitting on the large front porch in nice weather, or enjoy the gas fireplace on cool evenings. This home has lots of space to appreciate, and plenty of character to make you feel right at home. Make use of all seven bedrooms, or if you like, the third floor can be rented as a separate two-bedroom apartment with its own bathroom, kitchen, and separate entry. Enjoy easy access to Topeka High School, the State Capitol Building, and the downtown district. Holliday Park is also the recent recipient of the Topeka DREAMS grant, which ensures that improvements will continue to be made in this historic neighborhood. Don’t delay; set up a showing for your dream home today!
Zillow last checked: 8 hours ago
Listing updated: July 25, 2024 at 01:02pm
Listed by:
James Clancy 785-370-1722,
Pearl Real Estate & Appraisal
Bought with:
Teresa Johnson, BR00228036
Rockford Real Estate LLC
Source: Sunflower AOR,MLS#: 234268
Facts & features
Interior
Bedrooms & bathrooms
- Bedrooms: 7
- Bathrooms: 4
- Full bathrooms: 3
- 1/2 bathrooms: 1
Primary bedroom
- Level: Main
- Area: 190.67
- Dimensions: 14'8" x 13
Bedroom 2
- Level: Upper
- Area: 132.61
- Dimensions: 12'10" x 10'4"
Bedroom 3
- Level: Upper
- Area: 167.78
- Dimensions: 13'4" x 12'7"
Bedroom 4
- Level: Upper
- Area: 168.89
- Dimensions: 13'4" x 12'8"
Bedroom 6
- Level: Upper
- Area: 98.39
- Dimensions: 13'5" x 7'4"
Other
- Level: Upper
- Area: 101.75
- Dimensions: 11 x 9'3"
Laundry
- Level: Upper
Heating
- Natural Gas
Cooling
- Central Air
Appliances
- Included: Gas Range, Dishwasher
- Laundry: Upper Level, In Basement
Features
- Flooring: Hardwood, Laminate, Carpet
- Basement: Stone/Rock
- Number of fireplaces: 1
- Fireplace features: One, Gas
Interior area
- Total structure area: 3,231
- Total interior livable area: 3,231 sqft
- Finished area above ground: 3,231
- Finished area below ground: 0
Property
Parking
- Parking features: Detached
Features
- Levels: Two Or More
- Patio & porch: Covered
- Fencing: Wood,Privacy
Lot
- Size: 8,100 Acres
Details
- Parcel number: R14450
- Special conditions: Standard,Arm's Length
Construction
Type & style
- Home type: SingleFamily
- Property subtype: Single Family Residence, Residential
Materials
- Frame
- Roof: Composition
Condition
- Year built: 1909
Utilities & green energy
- Water: Public
Community & neighborhood
Location
- Region: Topeka
- Subdivision: Kings Addn
Price history
| Date | Event | Price |
|---|---|---|
| 7/24/2024 | Sold | -- |
Source: | ||
| 5/27/2024 | Pending sale | $185,000$57/sqft |
Source: | ||
| 5/23/2024 | Listed for sale | $185,000-7%$57/sqft |
Source: | ||
| 10/10/2023 | Listing removed | -- |
Source: Owner | ||
| 9/20/2023 | Price change | $199,000-7.4%$62/sqft |
Source: | ||
Public tax history
| Year | Property taxes | Tax assessment |
|---|---|---|
| 2025 | -- | $21,263 +1.9% |
| 2024 | $2,936 +107% | $20,872 +106.2% |
| 2023 | $1,418 +3.4% | $10,124 +7% |
Find assessor info on the county website
Neighborhood: Historic Holiday Park
Nearby schools
GreatSchools rating
- 6/10Lowman Hill Elementary SchoolGrades: PK-5Distance: 0.5 mi
- 4/10Robinson Middle SchoolGrades: 6-8Distance: 0.4 mi
- 5/10Topeka High SchoolGrades: 9-12Distance: 0.3 mi
Schools provided by the listing agent
- Elementary: Lowman Hill Elementary School/USD 501
- Middle: Robinson Middle School/USD 501
- High: Topeka High School/USD 501
Source: Sunflower AOR. This data may not be complete. We recommend contacting the local school district to confirm school assignments for this home.


