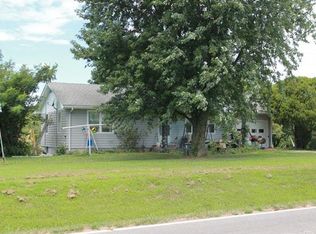Sold
Price Unknown
1191 SE 271st Rd, Leeton, MO 64761
3beds
1,248sqft
Single Family Residence
Built in 1930
10 Acres Lot
$272,900 Zestimate®
$--/sqft
$1,184 Estimated rent
Home value
$272,900
$207,000 - $360,000
$1,184/mo
Zestimate® history
Loading...
Owner options
Explore your selling options
What's special
Renovated Farmhouse on 10 Acres!! Completed in 2021, including extensive updates, not just cosmetic fixes. Newer wiring and service panel for modern and efficient power distribution. Newer plumbing. New drywall installed throughout. Newer window and door trim. Kitchen is updated with newer cabinets, granite countertops, and all appliances except the fridge. Newer natural gas furnace for efficient heating. A partial basement and partial crawl space offering storage or utility space. Situated on 10 acres of land, just outside city limits, providing a peaceful, rural setting that's not far from urban amenities. This property is a great opportunity for someone looking for a move-in ready home in a quiet location with modern updates!
Zillow last checked: 8 hours ago
Listing updated: July 23, 2025 at 05:32pm
Listing Provided by:
Sharp Homes Team,
Epique Realty,
Craig Chamberlain 660-525-0863,
Epique Realty
Bought with:
Katy Vinson, 2021016818
LPT Realty LLC
Source: Heartland MLS as distributed by MLS GRID,MLS#: 2530272
Facts & features
Interior
Bedrooms & bathrooms
- Bedrooms: 3
- Bathrooms: 1
- Full bathrooms: 1
Primary bedroom
- Level: Main
- Area: 120 Square Feet
- Dimensions: 12 x 10
Bedroom 2
- Level: Main
- Area: 132 Square Feet
- Dimensions: 12 x 11
Bedroom 3
- Level: Main
- Area: 120 Square Feet
- Dimensions: 12 x 10
Bathroom 1
- Level: Main
Kitchen
- Level: Main
- Area: 132 Square Feet
- Dimensions: 12 x 11
Laundry
- Level: Main
Living room
- Level: Main
- Area: 192 Square Feet
- Dimensions: 16 x 12
Heating
- Forced Air
Cooling
- Electric
Appliances
- Included: Dishwasher, Disposal, Microwave, Built-In Electric Oven
- Laundry: Main Level, Off The Kitchen
Features
- Ceiling Fan(s), Custom Cabinets, Painted Cabinets
- Flooring: Vinyl, Wood
- Windows: Thermal Windows, Wood Frames
- Basement: Crawl Space,Partial
- Has fireplace: No
Interior area
- Total structure area: 1,248
- Total interior livable area: 1,248 sqft
- Finished area above ground: 1,248
- Finished area below ground: 0
Property
Parking
- Parking features: Carport
- Has carport: Yes
Features
- Patio & porch: Porch
Lot
- Size: 10 Acres
- Features: Acreage, Adjoin Greenspace, Level
Details
- Parcel number: 23402004009000600
Construction
Type & style
- Home type: SingleFamily
- Architectural style: Craftsman
- Property subtype: Single Family Residence
Materials
- Frame, Metal Siding
- Roof: Composition
Condition
- Year built: 1930
Utilities & green energy
- Sewer: Lagoon, Private Sewer
- Water: Public
Community & neighborhood
Location
- Region: Leeton
- Subdivision: Other
HOA & financial
HOA
- Has HOA: No
Other
Other facts
- Listing terms: Cash,Conventional,FHA,USDA Loan,VA Loan
- Ownership: Private
- Road surface type: Gravel
Price history
| Date | Event | Price |
|---|---|---|
| 7/21/2025 | Sold | -- |
Source: | ||
| 6/25/2025 | Pending sale | $270,000$216/sqft |
Source: | ||
| 6/11/2025 | Price change | $270,000-3.6%$216/sqft |
Source: | ||
| 5/28/2025 | Price change | $280,000-3.4%$224/sqft |
Source: | ||
| 5/6/2025 | Listed for sale | $290,000$232/sqft |
Source: | ||
Public tax history
| Year | Property taxes | Tax assessment |
|---|---|---|
| 2024 | $538 | $7,802 |
| 2023 | -- | $7,802 +4.3% |
| 2022 | -- | $7,480 |
Find assessor info on the county website
Neighborhood: 64761
Nearby schools
GreatSchools rating
- 4/10Leeton Elementary SchoolGrades: PK-5Distance: 0.8 mi
- 4/10Leeton Middle SchoolGrades: 6-8Distance: 0.8 mi
- 9/10Leeton High SchoolGrades: 9-12Distance: 0.8 mi
