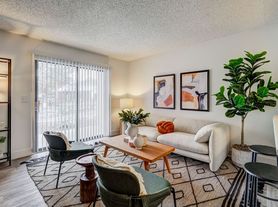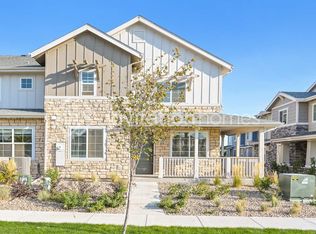$500 off first months rent
Welcome to your new home at 1191 S Richfield St. Aurora, CO 80017! This captivating 3-bedroom, 2.5-bathroom residence in the sought-after Aurora community is designed to elevate your lifestyle.
Step into a world of comfort and convenience as you explore the spacious living room and separate dining area. The well-appointed kitchen features stainless steel appliances, simplifying meal preparation, and elegant hardwood floors throughout the living spaces add a touch of sophistication.
Year-round comfort is assured with central air conditioning, while on-site laundry facilities make daily chores a breeze. The 2-car garage, equipped with a garage opener, offers easy parking, supplemented by additional guest parking. This residence is part of a homeowner's association (HOA) community, providing exclusive access to amenities such as a playground, pool, and tennis court.
Weekends are meant for relaxation on the patio or exploring the meticulously maintained yard. A sprinkler system, featuring both automatic and manual options, keeps your lawn vibrant and green. For added convenience, a storage unit is available to keep your belongings organized.
Stay connected with ease this home is cable-ready for seamless installation of your preferred entertainment services. The property promotes a clean and healthy living environment by strictly prohibiting smoking.
Enjoy the luxury of hot showers and baths on demand, thanks to the water heater boiler. Don't let this opportunity pass by make 1191 S Richfield St. your home. Contact us today to schedule a viewing and immerse yourself in the comfortable lifestyle this property has to offer. Your new home awaits!
LEASING DETAILS
*Approved application require at least 5 business days, regardless of the unit available date. Availability date is subject to change.
PET POLICY:
*Only small dogs and cats allowed
*$300 refundable pet deposit
*Monthly pet rent to KR: $35 or 1.5% of rent, whichever is greater
If application includes an animal, all applicants are required to indicate an animal status on OurPetPolicy and is subject to approval.
UTILITY POLICY:
*$70/mo Water, Sewer and Trash
*Electric & Gas not included tenants must retain the account for the entire lease.
*Resident Package - Tenants choice (more info below)
Option 1 - $16
Option 2 - $30
MOVE IN COSTS:
*Refundable Security Deposit: Equivalent to one month's rent
*Lease Initiation Fee: Equivalent to 15% of one month's rent
APPLICATION INFORMATION:
Application processing time is 1-3 business days. Please review Keyrenter's Application Criteria prior to applying.
Approved application require at least 5 business days, regardless of the unit available date. Availability date is subject to change.
Other terms, fees, and conditions may apply. All information is deemed reliable but not guaranteed and is subject to change. Rent is subject to change.
The prospective tenant has the right to provide to the landlord a portable screening report, as defined in Section 38-12-902(2.5), Colorado Revised Statutes; and
If the prospective tenant provides the landlord with a portable tenant screening report, the landlord is prohibited from: Charging the prospective tenant a rental application fee; or
Charging the prospective tenant a fee for the landlord to access or use the portal tenant screening report
RESIDENT BENEFITS PACKAGE
Each Keyrenter resident is automatically enrolled in our Residents Benefits Package. Tenant will select their choice of package:
RBP #1 - $16
- Positive credit reporting
- Online portal that offers no additional fees when paying rent via ACH (saving you $2.49 per online payment)
- Z-Inspector to provide the option of self-completed property inspections
- 24/7 after-hours maintenance coverage
- Home Buying Assistance for those who want to move onto homeownership, we'll help you get there.
- Propertymeld Platform for easy reporting and tracking of maintenance concerns.
RBP #2 - $30
- Everything included In Option One
- PLUSFilter Delivery Service - Changing filters is as easy as opening the front door. This service helps you save up to $250/year and reduces the hassles of repairs.
- Resident Rewards Program - Rent day is now rewards day. You'll get cash, gift cards, and exclusive discounts you can use to save up to$4500/year on everyday expenses.
- $1M Identity Protection - 1 in 4 Americans are victims of identity fraud. All adult leaseholders get SIM coverage backed by AIG, monitoring through IBM's Watson, and a dedicated, US-based Identity Restoration Specialist.
Your application is not considered "complete" until you have completed the following:
Pre-approval process
Viewed the property
Completed application for all applicants and paid application fees
Keyrenter Denver processes complete applications on a first come, first serve basis.
Keyrenter Denver
4300 N Harlan St. Wheat Ridge, CO 80033
By submitting your information on this page you consent to being contacted by the Property Manager and RentEngine via SMS, phone, or email.
House for rent
Special offer
$2,575/mo
1191 S Richfield St, Aurora, CO 80017
3beds
1,465sqft
Price may not include required fees and charges.
Single family residence
Available now
Cats, dogs OK
Central air
Shared laundry
2 Parking spaces parking
-- Heating
What's special
Garage openerMeticulously maintained yardSprinkler systemAdditional guest parkingStainless steel appliancesWell-appointed kitchenSeparate dining area
- 67 days |
- -- |
- -- |
Travel times
Looking to buy when your lease ends?
Consider a first-time homebuyer savings account designed to grow your down payment with up to a 6% match & a competitive APY.
Facts & features
Interior
Bedrooms & bathrooms
- Bedrooms: 3
- Bathrooms: 3
- Full bathrooms: 2
- 1/2 bathrooms: 1
Cooling
- Central Air
Appliances
- Laundry: Shared
Features
- Flooring: Hardwood
Interior area
- Total interior livable area: 1,465 sqft
Property
Parking
- Total spaces: 2
- Parking features: On Street
- Details: Contact manager
Features
- Patio & porch: Patio
- Exterior features: Electricity not included in rent, Gas not included in rent, Lawn, Sprinkler System, Tennis Court(s), Utilities fee required
- Has private pool: Yes
Details
- Parcel number: 197521244011
Construction
Type & style
- Home type: SingleFamily
- Property subtype: Single Family Residence
Community & HOA
Community
- Features: Playground, Tennis Court(s)
HOA
- Amenities included: Pool, Tennis Court(s)
Location
- Region: Aurora
Financial & listing details
- Lease term: 1 Year
Price history
| Date | Event | Price |
|---|---|---|
| 9/25/2025 | Price change | $2,575-4.6%$2/sqft |
Source: Zillow Rentals | ||
| 9/3/2025 | Price change | $2,700-1.8%$2/sqft |
Source: Zillow Rentals | ||
| 8/20/2025 | Price change | $2,750-1.8%$2/sqft |
Source: Zillow Rentals | ||
| 8/7/2025 | Price change | $2,800-3.4%$2/sqft |
Source: Zillow Rentals | ||
| 7/17/2025 | Listed for rent | $2,900+11.5%$2/sqft |
Source: Zillow Rentals | ||
Neighborhood: Aurora Highlands
- Special offer! $500 off first months rentExpires October 31, 2025

