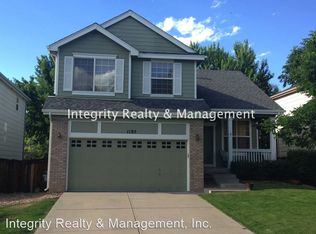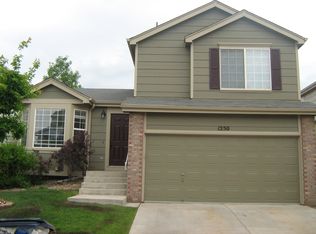Sold for $695,000
$695,000
1191 Riddlewood Lane, Highlands Ranch, CO 80129
4beds
2,197sqft
Single Family Residence
Built in 2000
4,966 Square Feet Lot
$642,500 Zestimate®
$316/sqft
$3,049 Estimated rent
Home value
$642,500
$610,000 - $675,000
$3,049/mo
Zestimate® history
Loading...
Owner options
Explore your selling options
What's special
Beautiful Move In Ready home situated on a corner lot in the heart of Westridge! This renovated home has been reimagined by its current owners and features beautiful updates and designer finishes throughout. Stunning all-new hardwood floors, a neutral palette and a two-story living room with tons of natural light flow into an open-concept main living space. The newly renovated kitchen features gorgeous counters, tile backsplash, refinished cabinetry, an LG stainless steel appliance package and a walk-in pantry. Head up to the second floor with gorgeous new stair railing and wrought iron balusters to your large owner’s suite with remodeled ensuite 5-piece bath and walk-in closet. Three secondary bedrooms with customized built-in closet organizers and a renovated full bath round out the upper level which also boasts wall-to-wall new hardwood floors. Step out onto a private backyard, perfect for entertaining or relaxing. The spacious patio including a fantastic pergola with lattice provides tons of privacy which are only steps from the landscaped yard with a wifi-enable sprinkler system. All new window coverings, updated light fixtures and a new garage door! Westridge offers many resort-style amenities including an outdoor pool, tennis courts, fitness center and clubhouse in addition to the many Rec Centers included in Highlands Ranch. Schedule a showing today and experience the beauty of 1191 Riddlewood Lane.
Zillow last checked: 8 hours ago
Listing updated: September 13, 2023 at 03:51pm
Listed by:
Janna Vanner 303-720-2017,
RE/MAX Professionals,
The Griffith Home Team 303-726-0410,
RE/MAX Professionals
Bought with:
Rachelle Abercrombie, 100072535
RE/MAX Professionals
Source: REcolorado,MLS#: 5551262
Facts & features
Interior
Bedrooms & bathrooms
- Bedrooms: 4
- Bathrooms: 3
- Full bathrooms: 1
- 3/4 bathrooms: 1
- 1/2 bathrooms: 1
- Main level bathrooms: 1
Primary bedroom
- Level: Upper
Bedroom
- Level: Upper
Bedroom
- Level: Upper
Bedroom
- Level: Upper
Primary bathroom
- Description: Newly Renovated 5-Piece Ensuite Bath
- Level: Upper
Bathroom
- Description: Newly Renovated Bath
- Level: Upper
Bathroom
- Description: Newly Renovated Bath
- Level: Main
Dining room
- Level: Main
Family room
- Level: Main
Kitchen
- Level: Main
Laundry
- Level: Main
Living room
- Level: Main
Heating
- Forced Air, Natural Gas
Cooling
- Central Air
Appliances
- Included: Dishwasher, Disposal, Dryer, Microwave, Oven, Refrigerator, Washer
- Laundry: In Unit
Features
- Ceiling Fan(s), Eat-in Kitchen, Five Piece Bath, High Ceilings, Kitchen Island, Open Floorplan, Pantry, Primary Suite, Walk-In Closet(s)
- Flooring: Tile, Vinyl, Wood
- Windows: Double Pane Windows, Window Coverings
- Basement: Partial,Unfinished
- Number of fireplaces: 1
- Fireplace features: Electric, Family Room, Free Standing
- Common walls with other units/homes: No Common Walls
Interior area
- Total structure area: 2,197
- Total interior livable area: 2,197 sqft
- Finished area above ground: 1,707
- Finished area below ground: 0
Property
Parking
- Total spaces: 2
- Parking features: Dry Walled
- Attached garage spaces: 2
Features
- Levels: Two
- Stories: 2
- Patio & porch: Patio
- Exterior features: Private Yard
- Fencing: Full
Lot
- Size: 4,966 sqft
- Features: Corner Lot, Landscaped, Master Planned, Sprinklers In Front, Sprinklers In Rear
Details
- Parcel number: R0397630
- Zoning: PDU
- Special conditions: Standard
Construction
Type & style
- Home type: SingleFamily
- Architectural style: Traditional
- Property subtype: Single Family Residence
Materials
- Brick, Frame, Wood Siding
- Foundation: Slab
- Roof: Composition
Condition
- Year built: 2000
Utilities & green energy
- Sewer: Public Sewer
- Water: Public
Community & neighborhood
Location
- Region: Highlands Ranch
- Subdivision: Westridge
HOA & financial
HOA
- Has HOA: Yes
- HOA fee: $165 quarterly
- Amenities included: Clubhouse, Fitness Center, Pool, Sauna, Tennis Court(s)
- Association name: Highlands Ranch Community Association
- Association phone: 303-791-2500
Other
Other facts
- Listing terms: Cash,Conventional,FHA,VA Loan
- Ownership: Individual
- Road surface type: Paved
Price history
| Date | Event | Price |
|---|---|---|
| 5/17/2023 | Sold | $695,000+93.1%$316/sqft |
Source: | ||
| 9/9/2015 | Sold | $359,900$164/sqft |
Source: Public Record Report a problem | ||
| 7/30/2015 | Listed for sale | $359,900+95.4%$164/sqft |
Source: Keller Williams - Denver South Metro #2741134 Report a problem | ||
| 5/16/2000 | Sold | $184,211$84/sqft |
Source: Public Record Report a problem | ||
Public tax history
| Year | Property taxes | Tax assessment |
|---|---|---|
| 2025 | $3,721 +0.2% | $39,070 -9.5% |
| 2024 | $3,714 +32.6% | $43,170 -1% |
| 2023 | $2,800 -3.8% | $43,590 +42.2% |
Find assessor info on the county website
Neighborhood: 80129
Nearby schools
GreatSchools rating
- 7/10Eldorado Elementary SchoolGrades: PK-6Distance: 0.2 mi
- 6/10Ranch View Middle SchoolGrades: 7-8Distance: 0.5 mi
- 9/10Thunderridge High SchoolGrades: 9-12Distance: 0.3 mi
Schools provided by the listing agent
- Elementary: Eldorado
- Middle: Ranch View
- High: Thunderridge
- District: Douglas RE-1
Source: REcolorado. This data may not be complete. We recommend contacting the local school district to confirm school assignments for this home.
Get a cash offer in 3 minutes
Find out how much your home could sell for in as little as 3 minutes with a no-obligation cash offer.
Estimated market value$642,500
Get a cash offer in 3 minutes
Find out how much your home could sell for in as little as 3 minutes with a no-obligation cash offer.
Estimated market value
$642,500

