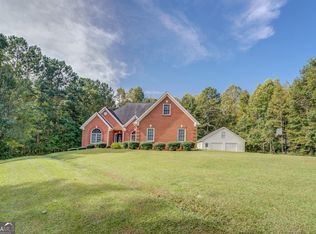Closed
$430,000
1191 Rawlings Dr, Rutledge, GA 30663
3beds
2,051sqft
Single Family Residence
Built in 2000
2.99 Acres Lot
$427,700 Zestimate®
$210/sqft
$1,876 Estimated rent
Home value
$427,700
Estimated sales range
Not available
$1,876/mo
Zestimate® history
Loading...
Owner options
Explore your selling options
What's special
JUST LISTED- 3 bedroom/ 2 bath/ 3 sides BRICK on 2.99 ACRES located in the countryside of Morgan County just 3 miles from Downtown Rutledge. This home features a BRAND-NEW kitchen with dining area, CUSTOM cabinets, QUARTZ countertops, TILE backsplash, STAINLESS appliances & large island, REAL hardwood floors, HUGE family room with stone fireplace & soaring ceiling, separate formal dining room, split bedroom floor plan, owner's suite with trey ceiling & walk-in closet, owner's bath with vaulted ceiling, raised double vanity with granite, tile floor & tile shower & oversized laundry room with tile floor. Additional features include 2 water heaters, extensive crown molding, covered front porch, spacious back deck, lawn irrigation system, very private yard & storage building. Conveniently located 15 min to Madison, 20 min to Covington & 25 min to Monroe. Contact your Realtor to schedule your private showing.
Zillow last checked: 8 hours ago
Listing updated: May 22, 2025 at 02:57pm
Listed by:
Jason T Strantz 678-858-2934,
Summit Realty Group
Bought with:
Charlotte L Johnson, 123162
The American Realty
Source: GAMLS,MLS#: 10478268
Facts & features
Interior
Bedrooms & bathrooms
- Bedrooms: 3
- Bathrooms: 2
- Full bathrooms: 2
- Main level bathrooms: 2
- Main level bedrooms: 3
Dining room
- Features: Separate Room
Kitchen
- Features: Breakfast Area, Kitchen Island, Pantry, Solid Surface Counters
Heating
- Central
Cooling
- Central Air
Appliances
- Included: Dishwasher, Microwave, Oven/Range (Combo), Stainless Steel Appliance(s)
- Laundry: Mud Room
Features
- Double Vanity, High Ceilings, Master On Main Level, Separate Shower, Split Bedroom Plan, Tile Bath, Tray Ceiling(s), Vaulted Ceiling(s), Walk-In Closet(s)
- Flooring: Carpet, Hardwood, Tile
- Windows: Double Pane Windows
- Basement: Crawl Space
- Number of fireplaces: 1
- Fireplace features: Family Room
Interior area
- Total structure area: 2,051
- Total interior livable area: 2,051 sqft
- Finished area above ground: 2,051
- Finished area below ground: 0
Property
Parking
- Parking features: Parking Pad
- Has uncovered spaces: Yes
Features
- Levels: One
- Stories: 1
- Patio & porch: Deck, Porch
Lot
- Size: 2.99 Acres
- Features: Level, Private
Details
- Parcel number: 020B 031
Construction
Type & style
- Home type: SingleFamily
- Architectural style: Brick 3 Side,Ranch
- Property subtype: Single Family Residence
Materials
- Brick
- Roof: Composition
Condition
- Resale
- New construction: No
- Year built: 2000
Utilities & green energy
- Sewer: Septic Tank
- Water: Well
- Utilities for property: Cable Available, Electricity Available, High Speed Internet, Phone Available, Underground Utilities, Water Available
Community & neighborhood
Community
- Community features: None
Location
- Region: Rutledge
- Subdivision: CENTENNIAL FARMS
Other
Other facts
- Listing agreement: Exclusive Right To Sell
- Listing terms: Cash,Conventional,FHA,VA Loan
Price history
| Date | Event | Price |
|---|---|---|
| 5/22/2025 | Sold | $430,000-2.1%$210/sqft |
Source: | ||
| 3/17/2025 | Pending sale | $439,000$214/sqft |
Source: | ||
| 3/14/2025 | Listed for sale | $439,000+105.1%$214/sqft |
Source: | ||
| 12/28/2007 | Sold | $214,000$104/sqft |
Source: Public Record Report a problem | ||
Public tax history
| Year | Property taxes | Tax assessment |
|---|---|---|
| 2024 | $2,700 +23.9% | $118,496 +27.8% |
| 2023 | $2,178 +0.8% | $92,684 +4.9% |
| 2022 | $2,162 +4% | $88,379 +4.4% |
Find assessor info on the county website
Neighborhood: 30663
Nearby schools
GreatSchools rating
- NAMorgan County Primary SchoolGrades: PK-2Distance: 9.3 mi
- 7/10Morgan County Middle SchoolGrades: 6-8Distance: 9.4 mi
- 8/10Morgan County Charter High SchoolGrades: 9-12Distance: 9.5 mi
Schools provided by the listing agent
- Elementary: Morgan County Primary/Elementa
- Middle: Morgan County
- High: Morgan County
Source: GAMLS. This data may not be complete. We recommend contacting the local school district to confirm school assignments for this home.
Get a cash offer in 3 minutes
Find out how much your home could sell for in as little as 3 minutes with a no-obligation cash offer.
Estimated market value$427,700
Get a cash offer in 3 minutes
Find out how much your home could sell for in as little as 3 minutes with a no-obligation cash offer.
Estimated market value
$427,700
