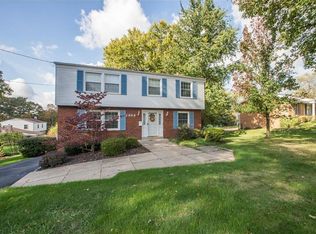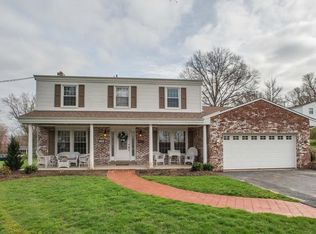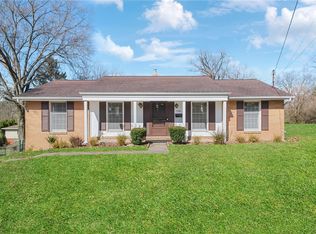Sold for $532,000 on 09/29/25
$532,000
1191 Polaris Cir, Pittsburgh, PA 15241
4beds
--sqft
Single Family Residence
Built in 1962
0.37 Acres Lot
$535,100 Zestimate®
$--/sqft
$2,752 Estimated rent
Home value
$535,100
$508,000 - $562,000
$2,752/mo
Zestimate® history
Loading...
Owner options
Explore your selling options
What's special
Absolutely stunning home that has been meticulously maintained and updated located in the Upper St. Clair School District! 4 Bedrooms, 2.5 Bathrooms with an open floor plan concept throughout. Family room with feature gas fireplace and slider access to 3 seasons room! Gorgeous eat-in kitchen with granite countertops and comes fully equipped with high-end, stainless steel appliances. Formal living and dining rooms! Large master suite with spa-like full bath and walk-in closet. Spacious additional bedrooms with large closets. Finished lower-level game room with Amazing private deck/patio fire-pit entertaining area with a gorgeous wooded backdrop. Lush landscape, flat usable yard, Oversized 2-car garage with plenty of extra parking & Storage. Prime location walking distance to USC Rec center & walking trails, easy access to all major roadways, schools, shopping dining, parks. Windows (2019) Roof (2012/30yr) 2020 (H20 Tank) Home warranty included. A truly must see special home
Zillow last checked: 8 hours ago
Listing updated: September 29, 2025 at 08:47am
Listed by:
Jason Rakers 724-933-6300,
RE/MAX SELECT REALTY
Bought with:
Jennifer Solomon, RS331545
RE/MAX SELECT REALTY
Source: WPMLS,MLS#: 1712851 Originating MLS: West Penn Multi-List
Originating MLS: West Penn Multi-List
Facts & features
Interior
Bedrooms & bathrooms
- Bedrooms: 4
- Bathrooms: 3
- Full bathrooms: 2
- 1/2 bathrooms: 1
Primary bedroom
- Level: Upper
- Dimensions: 19x13
Bedroom 2
- Level: Upper
- Dimensions: 14x12
Bedroom 3
- Level: Upper
- Dimensions: 14x12
Bedroom 4
- Level: Upper
- Dimensions: 13x10
Bonus room
- Level: Main
- Dimensions: 19x10
Dining room
- Level: Main
- Dimensions: 12x10
Entry foyer
- Level: Main
- Dimensions: 6x4
Family room
- Level: Main
- Dimensions: 11x8
Game room
- Level: Lower
- Dimensions: 24x22
Kitchen
- Level: Main
- Dimensions: 17x10
Laundry
- Level: Lower
- Dimensions: 18x11
Living room
- Level: Main
- Dimensions: 18x12
Heating
- Forced Air, Gas
Cooling
- Central Air
Appliances
- Included: Some Electric Appliances, Cooktop, Dishwasher, Disposal, Microwave, Refrigerator
Features
- Pantry, Window Treatments
- Flooring: Hardwood
- Windows: Multi Pane, Screens, Window Treatments
- Basement: Finished,Interior Entry
- Number of fireplaces: 1
Property
Parking
- Total spaces: 2
- Parking features: Attached, Garage, Garage Door Opener
- Has attached garage: Yes
Features
- Levels: Two
- Stories: 2
- Pool features: None
Lot
- Size: 0.37 Acres
- Dimensions: 134 x 115 x 145 M/L
Details
- Parcel number: 0397R00037000000
Construction
Type & style
- Home type: SingleFamily
- Architectural style: Colonial,Two Story
- Property subtype: Single Family Residence
Materials
- Brick, Frame
- Roof: Asphalt
Condition
- Resale
- Year built: 1962
Details
- Warranty included: Yes
Utilities & green energy
- Sewer: Public Sewer
- Water: Public
Community & neighborhood
Location
- Region: Pittsburgh
Price history
| Date | Event | Price |
|---|---|---|
| 9/29/2025 | Sold | $532,000+0.4% |
Source: | ||
| 9/29/2025 | Pending sale | $529,900 |
Source: | ||
| 7/27/2025 | Contingent | $529,900 |
Source: | ||
| 7/23/2025 | Listed for sale | $529,900+197.7% |
Source: | ||
| 5/9/2000 | Sold | $178,000 |
Source: Public Record | ||
Public tax history
| Year | Property taxes | Tax assessment |
|---|---|---|
| 2025 | $7,160 +6.6% | $175,800 |
| 2024 | $6,714 +707.5% | $175,800 |
| 2023 | $832 | $175,800 |
Find assessor info on the county website
Neighborhood: 15241
Nearby schools
GreatSchools rating
- 9/10Baker El SchoolGrades: K-4Distance: 0.6 mi
- 7/10Fort Couch Middle SchoolGrades: 7-8Distance: 2.5 mi
- 8/10Upper Saint Clair High SchoolGrades: 9-12Distance: 2 mi
Schools provided by the listing agent
- District: Upper St Clair
Source: WPMLS. This data may not be complete. We recommend contacting the local school district to confirm school assignments for this home.

Get pre-qualified for a loan
At Zillow Home Loans, we can pre-qualify you in as little as 5 minutes with no impact to your credit score.An equal housing lender. NMLS #10287.


