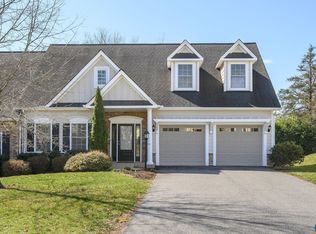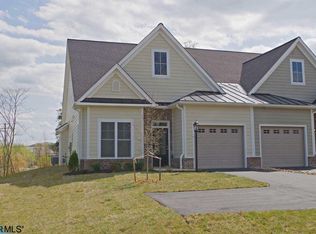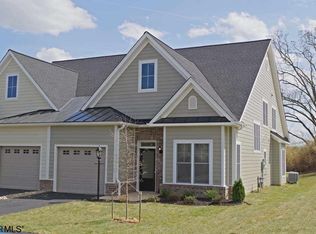Closed
$590,000
1191 Pen Park Rd, Charlottesville, VA 22901
3beds
2,205sqft
Duplex, Multi Family
Built in 2014
-- sqft lot
$615,000 Zestimate®
$268/sqft
$2,897 Estimated rent
Home value
$615,000
$554,000 - $683,000
$2,897/mo
Zestimate® history
Loading...
Owner options
Explore your selling options
What's special
Assumable 2.75% VA Loan! This stunning 3 bed, 2.5 bath, 2,205 finished sq ft duplex is located in the highly sought-after Dunlora Forest neighborhood and conveniently neighbors Pen Park—offering a playground, tennis courts, scenic walk/run trails, and more! Enjoy added privacy and peaceful views thanks to the large end lot with no possibility of future construction next door. Rest easy in the spacious first-floor primary suite, complete with a walk-in closet, dual vanities, and a glass-and-tile shower. The light-filled kitchen features stainless steel appliances and generous granite countertop space—perfect for everyday living or entertaining guests. A large skylight fills the home with natural light, creating a bright, cheerful atmosphere throughout. Step outside to grill on the composite side deck, or relax on the covered back porch or screened-in deck, overlooking the serene fenced-in backyard and wooded backdrop. The 2-car attached garage offers convenience, and the walk-out lower level is already framed and plumbed for a full bath, providing a fantastic opportunity for future finished space. This home offers both immediate comfort and long-term potential—don’t miss it!
Zillow last checked: 8 hours ago
Listing updated: July 24, 2025 at 09:15pm
Listed by:
SASHA TRIPP 434-260-1435,
STORY HOUSE REAL ESTATE
Bought with:
MATTHIAS JOHN, 0225250006
CORCORAN WILEY-CHARLOTTESVILLE
Source: CAAR,MLS#: 661820 Originating MLS: Charlottesville Area Association of Realtors
Originating MLS: Charlottesville Area Association of Realtors
Facts & features
Interior
Bedrooms & bathrooms
- Bedrooms: 3
- Bathrooms: 3
- Full bathrooms: 2
- 1/2 bathrooms: 1
- Main level bathrooms: 2
- Main level bedrooms: 1
Primary bedroom
- Level: First
Bedroom
- Level: Second
Primary bathroom
- Level: First
Bathroom
- Level: Second
Dining room
- Level: First
Foyer
- Level: First
Half bath
- Level: First
Kitchen
- Level: First
Laundry
- Level: First
Living room
- Level: First
Office
- Level: First
Other
- Level: Basement
Utility room
- Level: First
Heating
- Central, Heat Pump, Natural Gas
Cooling
- Central Air, Heat Pump
Appliances
- Included: Dishwasher, Disposal, Gas Range, Other, Refrigerator, See Remarks, Dryer, Washer
- Laundry: Sink
Features
- Double Vanity, Primary Downstairs, Walk-In Closet(s), Entrance Foyer, Home Office, Programmable Thermostat, Utility Room, Vaulted Ceiling(s)
- Flooring: Ceramic Tile, Hardwood
- Windows: Double Pane Windows
- Basement: Exterior Entry,Full,Interior Entry,Unfinished,Walk-Out Access
- Number of fireplaces: 1
- Fireplace features: One, Gas Log
- Common walls with other units/homes: 1 Common Wall
Interior area
- Total structure area: 4,128
- Total interior livable area: 2,205 sqft
- Finished area above ground: 2,205
- Finished area below ground: 0
Property
Parking
- Total spaces: 2
- Parking features: Asphalt, Attached, Garage Faces Front, Garage, Garage Door Opener, Off Street
- Attached garage spaces: 2
Features
- Levels: Two
- Stories: 2
- Patio & porch: Rear Porch, Composite, Covered, Deck, Patio, Porch, Screened, Stone
- Exterior features: Fully Fenced, Porch
- Fencing: Fenced,Full
- Has view: Yes
- View description: Garden, Trees/Woods
Lot
- Size: 10,454 sqft
- Features: Conservation Area, Garden, Landscaped, Open Lot, Private
Details
- Parcel number: 061A00000034B0
- Zoning description: R-4 Residential
Construction
Type & style
- Home type: MultiFamily
- Architectural style: Craftsman
- Property subtype: Duplex, Multi Family
- Attached to another structure: Yes
Materials
- HardiPlank Type, Stick Built, Stone
- Foundation: Block
- Roof: Composition,Shingle
Condition
- New construction: No
- Year built: 2014
Details
- Builder name: SOUTHERN DEVELOPMENT HOMES
Utilities & green energy
- Sewer: Public Sewer
- Water: Public
- Utilities for property: Cable Available
Community & neighborhood
Security
- Security features: Other, Smoke Detector(s), Surveillance System
Location
- Region: Charlottesville
- Subdivision: DUNLORA FOREST
HOA & financial
HOA
- Has HOA: Yes
- HOA fee: $403 quarterly
- Amenities included: Playground, Trail(s)
- Services included: Common Area Maintenance, Maintenance Grounds, Snow Removal, Trash
Price history
| Date | Event | Price |
|---|---|---|
| 7/18/2025 | Sold | $590,000-4.8%$268/sqft |
Source: | ||
| 6/11/2025 | Pending sale | $620,000$281/sqft |
Source: | ||
| 4/23/2025 | Price change | $620,000-4.6%$281/sqft |
Source: | ||
| 4/6/2025 | Listed for sale | $650,000$295/sqft |
Source: | ||
| 3/29/2025 | Pending sale | $650,000$295/sqft |
Source: | ||
Public tax history
| Year | Property taxes | Tax assessment |
|---|---|---|
| 2025 | $5,434 +9.4% | $607,800 +4.5% |
| 2024 | $4,968 +3.8% | $581,700 +3.8% |
| 2023 | $4,787 +14.3% | $560,500 +14.3% |
Find assessor info on the county website
Neighborhood: 22901
Nearby schools
GreatSchools rating
- 5/10Agnor-Hurt Elementary SchoolGrades: PK-5Distance: 2.6 mi
- 3/10Jackson P Burley Middle SchoolGrades: 6-8Distance: 1.9 mi
- 4/10Albemarle High SchoolGrades: 9-12Distance: 2.7 mi
Schools provided by the listing agent
- Elementary: Agnor
- Middle: Burley
- High: Albemarle
Source: CAAR. This data may not be complete. We recommend contacting the local school district to confirm school assignments for this home.
Get pre-qualified for a loan
At Zillow Home Loans, we can pre-qualify you in as little as 5 minutes with no impact to your credit score.An equal housing lender. NMLS #10287.
Sell with ease on Zillow
Get a Zillow Showcase℠ listing at no additional cost and you could sell for —faster.
$615,000
2% more+$12,300
With Zillow Showcase(estimated)$627,300


