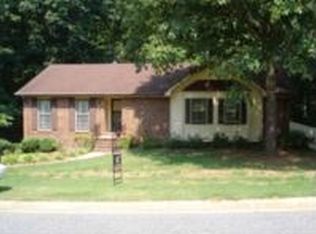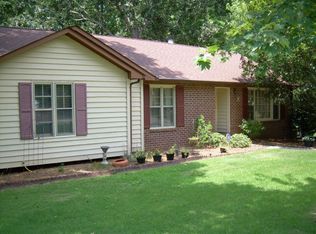Move in ready in Oconee County! You can't beat this location and this freshly updated home! This ranch on a finished basement offers 3 bedrooms, 2 bathrooms, and an acre of land! The kitchen has brand new granite counter tops, new subway tile back splash, new stainless steel appliances, and new LVP flooring that carries into the living and common areas. The master bedroom has new carpet, fresh coat of paint, large double vanity, new vinyl flooring, and plenty of storage! The large living room offers built in shelving, stone fireplace, and and access to the deck overlooking the huge backyard that backs down to a creek! The full basement offers a great bar (mini fridge coming soon), new LVP flooring, and a fresh coat of paint. The basement also has acces
This property is off market, which means it's not currently listed for sale or rent on Zillow. This may be different from what's available on other websites or public sources.


