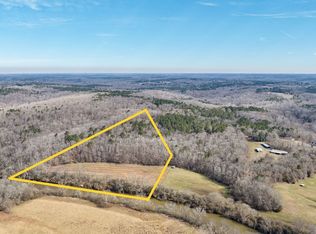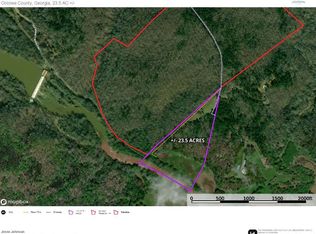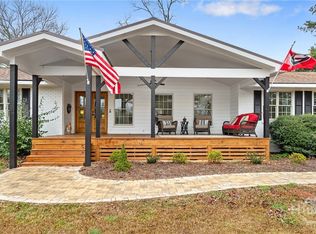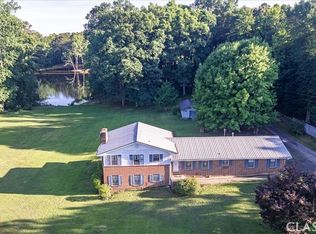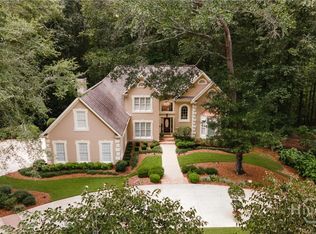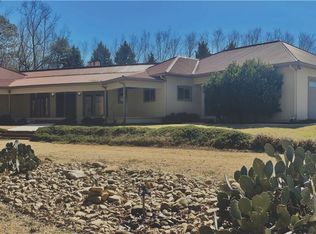Shoal Creek Hideaway is a +/- 38acre property located in Oconee County, GA (MP# D02 -040P). This property offers privacy and convenience, situated just off Old Barnett Shoals Road, and accessed via a gated private drive. The property features a home and large shop that are nestled in a mature hardwood forest overlooking Shoal Creek. The property has 2,400 feet of frontage along Shoal Creek.
This custom-built home, completed in 1989, spans 3,024 sq ft and features an unfinished daylight basement, offering great potential for future expansion. The home’s unique 2-bedroom plus home office design includes a spacious primary suite with a luxurious his-and-her bathroom layout and ample closet space. The expansive basement provides the perfect opportunity to add extra bedrooms, a recreational room, or customize the space to fit your needs.
Property is currently enrolled in CUVA, buyer will be required to continue the current CUVA which ends 12/31/2031.
The entrance is secured by an electronic gate. All showings must be scheduled through the listing agent. Home is being sold “as is”, minimum 24 hours’ notice required to view property.
Pending
$975,000
1191 Old Barnett Shoals Road, Athens, GA 30605
2beds
3,024sqft
Est.:
Single Family Residence
Built in 1989
38.13 Acres Lot
$-- Zestimate®
$322/sqft
$-- HOA
What's special
- 278 days |
- 28 |
- 0 |
Zillow last checked: 8 hours ago
Listing updated: December 07, 2025 at 02:07pm
Listed by:
Jesse Johnson 706-614-4855,
Johnson Land Group
Source: Hive MLS,MLS#: CM1024816 Originating MLS: Athens Area Association of REALTORS
Originating MLS: Athens Area Association of REALTORS
Facts & features
Interior
Bedrooms & bathrooms
- Bedrooms: 2
- Bathrooms: 3
- Full bathrooms: 3
- Main level bathrooms: 3
- Main level bedrooms: 2
Bedroom 1
- Level: Main
- Dimensions: 0 x 0
Bedroom 2
- Level: Main
- Dimensions: 0 x 0
Bathroom 1
- Level: Main
- Dimensions: 0 x 0
Bathroom 2
- Level: Main
- Dimensions: 0 x 0
Bathroom 3
- Level: Main
- Dimensions: 0 x 0
Heating
- Heat Pump
Cooling
- Heat Pump
Appliances
- Included: Dishwasher, Disposal, Range
Features
- Tray Ceiling(s), Ceiling Fan(s), Cathedral Ceiling(s), Vaulted Ceiling(s)
- Flooring: Carpet, Tile, Wood
- Basement: Bathroom,Full,Bath/Stubbed,Unfinished
- Number of fireplaces: 1
- Fireplace features: Wood Burning Stove
Interior area
- Total interior livable area: 3,024 sqft
- Finished area above ground: 3,024
- Finished area below ground: 0
Video & virtual tour
Property
Parking
- Total spaces: 2
- Parking features: Detached, Parking Available
Features
- Patio & porch: Porch, Deck, Screened
- Exterior features: Deck
- On waterfront: Yes
- Waterfront features: Creek
Lot
- Size: 38.13 Acres
- Features: Sloped
- Topography: Sloping
Details
- Parcel number: D02040P
- Zoning: AG
- Zoning description: Agricutural
Construction
Type & style
- Home type: SingleFamily
- Architectural style: Rustic
- Property subtype: Single Family Residence
Materials
- Masonite
Condition
- Year built: 1989
Utilities & green energy
- Sewer: Septic Tank
Community & HOA
Community
- Subdivision: No recorded subdivision
HOA
- Has HOA: No
Location
- Region: Athens
Financial & listing details
- Price per square foot: $322/sqft
- Tax assessed value: $931,266
- Annual tax amount: $3,924
- Date on market: 4/3/2025
- Cumulative days on market: 278 days
- Listing agreement: Exclusive Right To Sell
- Inclusions: Ceiling Fans
Estimated market value
Not available
Estimated sales range
Not available
$2,252/mo
Price history
Price history
| Date | Event | Price |
|---|---|---|
| 12/7/2025 | Pending sale | $975,000$322/sqft |
Source: | ||
| 8/16/2025 | Price change | $975,000-18.8%$322/sqft |
Source: | ||
| 4/3/2025 | Listed for sale | $1,200,000$397/sqft |
Source: Hive MLS #1024816 Report a problem | ||
| 1/2/2019 | Listing removed | $1,775$1/sqft |
Source: Athens' Best Properties #964890 Report a problem | ||
| 11/27/2018 | Price change | $1,775-1.4%$1/sqft |
Source: Athens' Best Properties #964890 Report a problem | ||
Public tax history
Public tax history
| Year | Property taxes | Tax assessment |
|---|---|---|
| 2024 | $4,164 -3.2% | $372,506 +9.2% |
| 2023 | $4,304 +3.7% | $341,269 +11.8% |
| 2022 | $4,148 +63.6% | $305,242 +20% |
Find assessor info on the county website
BuyAbility℠ payment
Est. payment
$5,555/mo
Principal & interest
$4629
Property taxes
$585
Home insurance
$341
Climate risks
Neighborhood: 30605
Nearby schools
GreatSchools rating
- 8/10Colham Ferry Elementary SchoolGrades: PK-5Distance: 6.6 mi
- 8/10Oconee County Middle SchoolGrades: 6-8Distance: 8.8 mi
- 10/10Oconee County High SchoolGrades: 9-12Distance: 9.1 mi
Schools provided by the listing agent
- Elementary: Colham Ferry
- Middle: Oconee County Middle
- High: Oconee High School
Source: Hive MLS. This data may not be complete. We recommend contacting the local school district to confirm school assignments for this home.
- Loading
