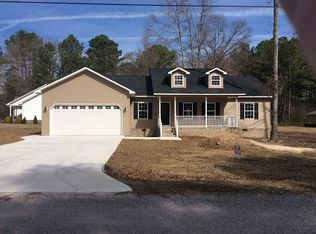Sold for $534,000
$534,000
1191 N Ridge Dr, Jasper, AL 35504
4beds
3,971sqft
Single Family Residence
Built in 1997
7 Acres Lot
$446,300 Zestimate®
$134/sqft
$2,606 Estimated rent
Home value
$446,300
$344,000 - $544,000
$2,606/mo
Zestimate® history
Loading...
Owner options
Explore your selling options
What's special
Are you looking for more space? What about the convenience of being close to town, but also the feeling of being out in your own world? The search is over! This fully remodeled home sits on 7 acres in the back of a quiet neighborhood. It boasts spacious bedrooms, walk in closets, a generator that powers the whole home in power outages, sprinkler system, and beautiful tile showers. There is plenty of storage room with one attached garage and two detached garages with a studio apartment on the second floor. Call to see this beauty today!
Zillow last checked: 8 hours ago
Listing updated: May 01, 2023 at 08:06am
Listed by:
Nikki Gunter 205-471-2212,
Keller Williams Metro North,
Amanda Phillips 205-438-1236,
Keller Williams Cullman
Bought with:
Jean Deason
Keller Williams Metro North
Source: GALMLS,MLS#: 1341776
Facts & features
Interior
Bedrooms & bathrooms
- Bedrooms: 4
- Bathrooms: 3
- Full bathrooms: 3
Primary bedroom
- Level: First
Bedroom
- Level: First
Bedroom 1
- Level: First
Primary bathroom
- Level: First
Family room
- Level: First
Kitchen
- Features: Stone Counters
- Level: First
Basement
- Area: 0
Heating
- Central
Cooling
- Central Air
Appliances
- Included: Convection Oven, Electric Cooktop, Dishwasher, Ice Maker, Microwave, Refrigerator, Electric Water Heater
- Laundry: Electric Dryer Hookup, Sink, Main Level, Laundry Room, Yes
Features
- Recessed Lighting, Smooth Ceilings, Separate Shower, Walk-In Closet(s)
- Flooring: Carpet, Hardwood, Tile
- Doors: French Doors
- Windows: Window Treatments
- Attic: Pull Down Stairs,Yes
- Number of fireplaces: 2
- Fireplace features: Stone, Family Room, Master Bedroom, Wood Burning
Interior area
- Total interior livable area: 3,971 sqft
- Finished area above ground: 3,971
- Finished area below ground: 0
Property
Parking
- Total spaces: 2
- Parking features: Driveway, Garage Faces Front
- Garage spaces: 2
- Has uncovered spaces: Yes
Features
- Levels: 2+ story
- Patio & porch: Open (PATIO), Patio, Covered (DECK), Open (DECK), Deck
- Has private pool: Yes
- Pool features: Above Ground, Cleaning System, Fenced, Private
- Has spa: Yes
- Spa features: Bath
- Has view: Yes
- View description: None
- Waterfront features: No
Lot
- Size: 7 Acres
Details
- Additional structures: Guest House
- Parcel number: 1005220000103.026
- Special conditions: N/A
Construction
Type & style
- Home type: SingleFamily
- Property subtype: Single Family Residence
Materials
- Other
- Foundation: Slab
Condition
- Year built: 1997
Utilities & green energy
- Sewer: Septic Tank
- Water: Public
- Utilities for property: Underground Utilities
Community & neighborhood
Location
- Region: Jasper
- Subdivision: Ridgewood
Other
Other facts
- Price range: $534K - $534K
Price history
| Date | Event | Price |
|---|---|---|
| 4/25/2023 | Sold | $534,000-10.3%$134/sqft |
Source: | ||
| 3/10/2023 | Pending sale | $595,000$150/sqft |
Source: | ||
| 3/10/2023 | Contingent | $595,000$150/sqft |
Source: | ||
| 12/30/2022 | Listed for sale | $595,000$150/sqft |
Source: | ||
Public tax history
| Year | Property taxes | Tax assessment |
|---|---|---|
| 2024 | $54 -95.1% | $2,120 -95.3% |
| 2023 | $1,113 +18.4% | $45,380 +17.6% |
| 2022 | $940 +0.4% | $38,600 +0.4% |
Find assessor info on the county website
Neighborhood: 35504
Nearby schools
GreatSchools rating
- NAWalker Co Alt SchoolGrades: K-12Distance: 4 mi
Schools provided by the listing agent
- Elementary: Memorial Park
- Middle: Maddox
- High: Jasper
Source: GALMLS. This data may not be complete. We recommend contacting the local school district to confirm school assignments for this home.
Get pre-qualified for a loan
At Zillow Home Loans, we can pre-qualify you in as little as 5 minutes with no impact to your credit score.An equal housing lender. NMLS #10287.
