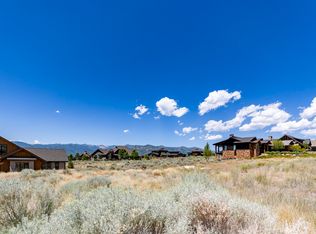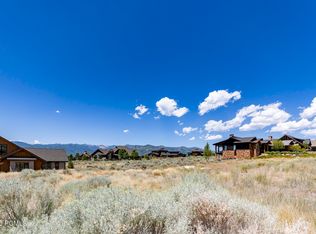Sold
Price Unknown
1191 N Chimney Rock Rd, Heber, UT 84032
4beds
4,961sqft
Residential
Built in 2016
0.54 Acres Lot
$2,498,700 Zestimate®
$--/sqft
$7,070 Estimated rent
Home value
$2,498,700
$2.20M - $2.82M
$7,070/mo
Zestimate® history
Loading...
Owner options
Explore your selling options
What's special
The sweeping, unobstructed views from this home situated just right in the popular Red Ledges community will take your breath away every day. The views orient perfectly to Mt Timpanogos and the other striking mountains along the Wasatch Range to the Deer Creek Reservoir. The home is beautifully designed with main floor living. The great room flows into the chef's kitchen that opens to the living and dining areas. There is also a home office plus the primary bedroom and a second bedroom area all on the main level. Downstairs you'll find a walkout to an amazing patio area with beautiful landscaping and two more bedrooms plus a large family room and an incredible exercise room all surrounded by windows to the views. The over-sized three car garage is ideal for mountain living and storing all your favorite toys while having room for three over-sized vehicles. There's plenty of storage in the home and a under-the-stairs playroom for kids. The home comes with a lifestyle membership to the Red Ledges community to take advantage of their amazing restaurants, fitness center, pools and amenities. Enjoy being close to hiking and biking trails and all that Red Ledges and Heber have to offer. Plus, you will be minutes from the new Deer Valley East Village for unbelievable skiing. Offered at $543/square feet - the lowest custom home in Red Ledges.
Zillow last checked: 8 hours ago
Listing updated: May 08, 2025 at 10:48am
Listed by:
Julie Hopkins 435-901-0616,
KW Park City Keller Williams Real Estate,
Sam Bargar 435-640-5143,
KW Park City Keller Williams Real Estate
Bought with:
Non Agent
Non Member
Source: PCBR,MLS#: 12501183
Facts & features
Interior
Bedrooms & bathrooms
- Bedrooms: 4
- Bathrooms: 5
- Full bathrooms: 4
- 1/2 bathrooms: 1
Heating
- Forced Air, Natural Gas
Cooling
- Central Air
Appliances
- Included: Dishwasher, Disposal, Double Oven, Gas Range, Microwave, Refrigerator, Gas Water Heater, Water Softener Owned
Features
- Ceiling Fan(s), Granite Counters, Main Level Master Bedroom, Open Floorplan, Walk-In Closet(s), Breakfast Bar
- Flooring: Carpet, Tile, Wood
- Basement: Crawl Space
- Number of fireplaces: 3
- Fireplace features: Gas
Interior area
- Total structure area: 4,961
- Total interior livable area: 4,961 sqft
Property
Parking
- Total spaces: 3
- Parking features: Garage Door Opener
- Garage spaces: 3
Features
- Exterior features: Balcony, Drip Irrigation
- Pool features: Association
- Has view: Yes
- View description: Mountain(s), Valley
Lot
- Size: 0.54 Acres
- Features: Gentle Sloping, On Golf Course
Details
- Parcel number: 0000207300
- Other equipment: Appliances, Audio System
Construction
Type & style
- Home type: SingleFamily
- Property subtype: Residential
Materials
- Stone, Wood Siding
- Foundation: Concrete Perimeter
- Roof: Asphalt,Metal
Condition
- New construction: No
- Year built: 2016
Utilities & green energy
- Sewer: Public Sewer
- Water: Public
- Utilities for property: Cable Available, Electricity Connected, Natural Gas Connected, Phone Available
Community & neighborhood
Location
- Region: Heber
- Subdivision: Red Ledges
HOA & financial
HOA
- Has HOA: Yes
- HOA fee: $2,875 annually
- Amenities included: Tennis Court(s), Clubhouse, Fitness Center, Pool
- Services included: Amenities, Management Fees, Reserve Fund, Security, Snow Removal
- Association phone: 435-657-4090
Other
Other facts
- Listing terms: Cash,Conventional
- Road surface type: Paved
Price history
Price history is unavailable.
Public tax history
| Year | Property taxes | Tax assessment |
|---|---|---|
| 2024 | $13,863 +8.1% | $1,498,393 +9.5% |
| 2023 | $12,825 -7.3% | $1,368,098 |
| 2022 | $13,841 +19.2% | $1,368,098 +50% |
Find assessor info on the county website
Neighborhood: 84032
Nearby schools
GreatSchools rating
- 6/10J.R. Smith SchoolGrades: PK-5Distance: 1.5 mi
- 7/10Timpanogos Middle SchoolGrades: 6-8Distance: 1.8 mi
- 7/10Wasatch High SchoolGrades: 9-12Distance: 2.1 mi
Get a cash offer in 3 minutes
Find out how much your home could sell for in as little as 3 minutes with a no-obligation cash offer.
Estimated market value
$2,498,700
Get a cash offer in 3 minutes
Find out how much your home could sell for in as little as 3 minutes with a no-obligation cash offer.
Estimated market value
$2,498,700

