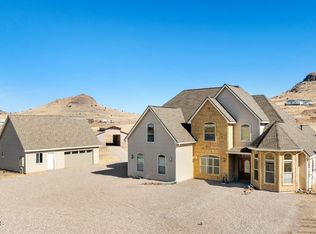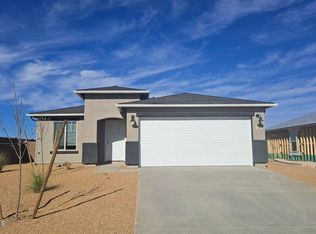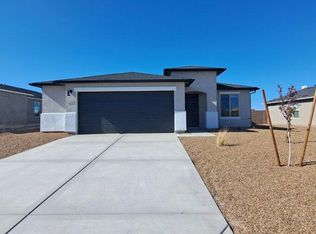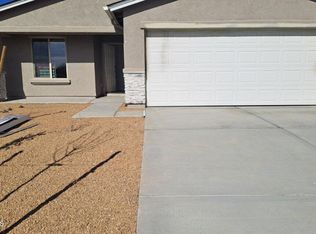Sold for $457,780
$457,780
1191 Meta Rd, Chino Valley, AZ 86323
3beds
1,600sqft
Single Family Residence
Built in 2024
9,147.6 Square Feet Lot
$453,600 Zestimate®
$286/sqft
$2,473 Estimated rent
Home value
$453,600
$399,000 - $517,000
$2,473/mo
Zestimate® history
Loading...
Owner options
Explore your selling options
What's special
The Comal floor plan is a well-designed, three-bedroom and two-bathroom home that has a ton of character. Upon entry, you are greeted by the formal dining room and connected family room. In need of extra space when guests come to visit? Opt to transform the dining room to a fourth bedroom! Facing the large family room is the extensive kitchen and breakfast area boasting sleek granite countertops, flat-panel birch cabinets, industry-leading appliances, and an under-mount stainless steel sink with a ceramic tile backsplash.
Zillow last checked: 8 hours ago
Listing updated: March 01, 2025 at 09:44am
Listed by:
Linn Clark 928-308-1730,
CastleRock Communities,
Eric Scott Holland 602-399-3002,
CastleRock Communities
Bought with:
Judy A Brinkhurst, SA566728000
Coldwell Banker Northland
Source: PAAR,MLS#: 1066502
Facts & features
Interior
Bedrooms & bathrooms
- Bedrooms: 3
- Bathrooms: 2
- Full bathrooms: 2
Heating
- Electric
Cooling
- Central Air
Appliances
- Included: Dishwasher, Disposal, Electric Range, ENERGY STAR Qualified Appliances, Oven
- Laundry: Wash/Dry Connection
Features
- Live on One Level, Master Downstairs, Walk-In Closet(s)
- Flooring: Carpet, Laminate
- Windows: Double Pane Windows, No Coverings, Screens
- Basement: Slab
- Has fireplace: No
Interior area
- Total structure area: 1,600
- Total interior livable area: 1,600 sqft
Property
Parking
- Total spaces: 2
- Parking features: Garage Door Opener, Driveway Concrete
- Garage spaces: 2
- Has uncovered spaces: Yes
Features
- Patio & porch: Covered
- Exterior features: Landscaping-Front, Storm Gutters
- Fencing: Back Yard
Lot
- Size: 9,147 sqft
- Topography: Rural
Details
- Parcel number: 89
- Zoning: RESIDENTIAL
Construction
Type & style
- Home type: SingleFamily
- Property subtype: Single Family Residence
Materials
- Frame, Stucco
- Roof: Composition
Condition
- New Construction
- New construction: Yes
- Year built: 2024
Details
- Builder name: Castlerock Communities
Utilities & green energy
- Sewer: City Sewer
- Water: Public
- Utilities for property: Electricity Available
Community & neighborhood
Security
- Security features: Smoke Detector(s)
Location
- Region: Chino Valley
- Subdivision: Perkinsville 44
HOA & financial
HOA
- Has HOA: Yes
- HOA fee: $83 monthly
- Association phone: 602-957-9191
Other
Other facts
- Road surface type: Asphalt
Price history
| Date | Event | Price |
|---|---|---|
| 2/27/2025 | Sold | $457,780$286/sqft |
Source: | ||
| 8/5/2024 | Pending sale | $457,780$286/sqft |
Source: | ||
Public tax history
Tax history is unavailable.
Neighborhood: 86323
Nearby schools
GreatSchools rating
- NATerritorial Elementary SchoolGrades: PK-2Distance: 5.4 mi
- 2/10Heritage Middle SchoolGrades: 6-8Distance: 6.6 mi
- 5/10Chino Valley High SchoolGrades: PK,9-12Distance: 6.3 mi
Get a cash offer in 3 minutes
Find out how much your home could sell for in as little as 3 minutes with a no-obligation cash offer.
Estimated market value$453,600
Get a cash offer in 3 minutes
Find out how much your home could sell for in as little as 3 minutes with a no-obligation cash offer.
Estimated market value
$453,600



