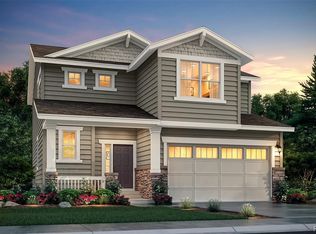Sold for $625,000 on 07/30/25
$625,000
1191 Horsetail Loop, Elizabeth, CO 80107
4beds
3,436sqft
Residential-Detached, Residential
Built in 2021
8,494 Square Feet Lot
$620,600 Zestimate®
$182/sqft
$3,363 Estimated rent
Home value
$620,600
$552,000 - $701,000
$3,363/mo
Zestimate® history
Loading...
Owner options
Explore your selling options
What's special
This a great home at a great price with so much to offer. All of the hard work has been done and it is in "better than new" condition. With 4 bedrooms on the upper level plus a main floor study, this home offers flexible living for a family with a work from home office. The great room is open to the kitchen and dining room and offers plenty of space for entertaining a large or small group comfortably. The full basement is unfinished and large enough to accommodate more living space to be finished as an owner would prefer. The exterior has been landscaped to perfection and includes a cement patio that runs the length of the back of the home with 2 pergolas included = more room for family fun and entertaining. On the south side there is an additional cement slab which has many uses including extending it as a patio or for parking for a pop-up camper. There is a large fenced and gated area that can be used as a dog run, as well. The north side of the lot is perfect for a firepit and seating. This is affordable, resort style living at its best.
Zillow last checked: 8 hours ago
Listing updated: July 30, 2025 at 12:54pm
Listed by:
Terri Johnson 303-589-8180,
RE/MAX of Boulder, Inc
Bought with:
Sean McMillan
Source: IRES,MLS#: 1036345
Facts & features
Interior
Bedrooms & bathrooms
- Bedrooms: 4
- Bathrooms: 3
- Full bathrooms: 2
- 1/2 bathrooms: 1
Primary bedroom
- Area: 238
- Dimensions: 17 x 14
Bedroom 2
- Area: 143
- Dimensions: 13 x 11
Bedroom 3
- Area: 156
- Dimensions: 13 x 12
Bedroom 4
- Area: 144
- Dimensions: 12 x 12
Dining room
- Area: 110
- Dimensions: 11 x 10
Kitchen
- Area: 240
- Dimensions: 16 x 15
Heating
- Forced Air
Cooling
- Central Air, Ceiling Fan(s)
Appliances
- Included: Electric Range/Oven, Self Cleaning Oven, Dishwasher, Refrigerator, Microwave, Disposal
- Laundry: Washer/Dryer Hookups, Upper Level
Features
- Study Area, Eat-in Kitchen, Separate Dining Room, Cathedral/Vaulted Ceilings, Open Floorplan, Pantry, Walk-In Closet(s), Kitchen Island, Open Floor Plan, Walk-in Closet
- Windows: Window Coverings, Double Pane Windows
- Basement: Full,Unfinished
Interior area
- Total structure area: 3,436
- Total interior livable area: 3,436 sqft
- Finished area above ground: 2,399
- Finished area below ground: 1,037
Property
Parking
- Total spaces: 3
- Parking features: Garage - Attached
- Attached garage spaces: 3
- Details: Garage Type: Attached
Accessibility
- Accessibility features: Level Lot, Main Floor Bath
Features
- Levels: Two
- Stories: 2
- Patio & porch: Patio
- Fencing: Fenced,Wood
Lot
- Size: 8,494 sqft
- Features: Curbs, Gutters, Sidewalks, Lawn Sprinkler System, Level
Details
- Additional structures: Kennel/Dog Run
- Parcel number: R122206
- Zoning: Res
- Special conditions: Private Owner
Construction
Type & style
- Home type: SingleFamily
- Property subtype: Residential-Detached, Residential
Materials
- Composition Siding
- Roof: Composition
Condition
- Not New, Previously Owned
- New construction: No
- Year built: 2021
Details
- Builder name: Lennar
Utilities & green energy
- Electric: Electric, Black Hills
- Gas: Natural Gas, Core
- Sewer: City Sewer
- Water: City Water, Town of Elizabeth
- Utilities for property: Natural Gas Available, Electricity Available, Cable Available, Trash: Waste Management
Community & neighborhood
Location
- Region: Elizabeth
- Subdivision: Ritoro F2
HOA & financial
HOA
- Has HOA: Yes
- HOA fee: $52 monthly
- Services included: Common Amenities, Trash
Other
Other facts
- Listing terms: Cash,Conventional,FHA
- Road surface type: Paved, Asphalt
Price history
| Date | Event | Price |
|---|---|---|
| 7/30/2025 | Sold | $625,000+1.6%$182/sqft |
Source: | ||
| 6/29/2025 | Pending sale | $615,000$179/sqft |
Source: | ||
| 6/10/2025 | Listed for sale | $615,000-4.7%$179/sqft |
Source: | ||
| 6/10/2025 | Listing removed | $645,000$188/sqft |
Source: | ||
| 4/16/2025 | Listed for sale | $645,000-0.6%$188/sqft |
Source: | ||
Public tax history
| Year | Property taxes | Tax assessment |
|---|---|---|
| 2024 | $6,349 +242% | $38,020 |
| 2023 | $1,856 +12% | $38,020 +249.1% |
| 2022 | $1,658 | $10,890 +9.4% |
Find assessor info on the county website
Neighborhood: 80107
Nearby schools
GreatSchools rating
- 5/10Running Creek Elementary SchoolGrades: K-5Distance: 1.1 mi
- 5/10Elizabeth Middle SchoolGrades: 6-8Distance: 1.1 mi
- 6/10Elizabeth High SchoolGrades: 9-12Distance: 1.4 mi
Schools provided by the listing agent
- Elementary: Running Creek
- Middle: Elizabeth
- High: Elizabeth Sr
Source: IRES. This data may not be complete. We recommend contacting the local school district to confirm school assignments for this home.
Get a cash offer in 3 minutes
Find out how much your home could sell for in as little as 3 minutes with a no-obligation cash offer.
Estimated market value
$620,600
Get a cash offer in 3 minutes
Find out how much your home could sell for in as little as 3 minutes with a no-obligation cash offer.
Estimated market value
$620,600
