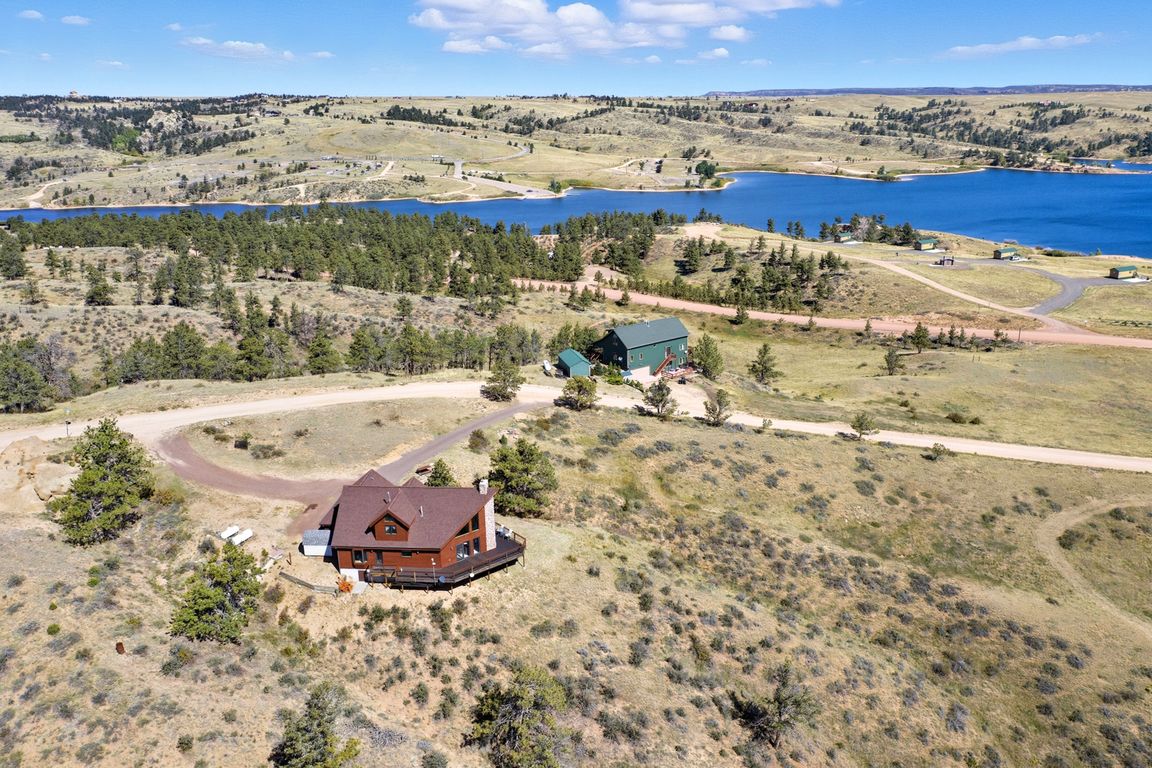
Pending
$710,000
3beds
2,081sqft
1191 Granite Spgs #85, Cheyenne, WY 82009
3beds
2,081sqft
Rural residential, residential
Built in 2003
5.18 Acres
2 Attached garage spaces
$341 price/sqft
$125 annually HOA fee
What's special
Gas fireplaceHand selected juniper cedarLake and mountain viewsTwo car attached garageHickory cabinetsExtra long trucksTravertine tile
Searching for LAKE AND MOUNTAIN VIEWS? Look no further! The scenery from the wrap around deck is just the tip of the iceberg of this amazing, 5.18 acre mountain retreat. Open the door into a grand living room with gas fireplace and floor-to-ceiling windows to enjoy the sprawling outdoor landscape. Aspen ...
- 22 days |
- 4,676 |
- 202 |
Source: Cheyenne BOR,MLS#: 98511
Travel times
Living Room
Kitchen
Loft
Zillow last checked: 7 hours ago
Listing updated: October 01, 2025 at 06:31pm
Listed by:
Lacey Coward 307-421-9764,
#1 Properties
Source: Cheyenne BOR,MLS#: 98511
Facts & features
Interior
Bedrooms & bathrooms
- Bedrooms: 3
- Bathrooms: 3
- Full bathrooms: 2
- 1/2 bathrooms: 1
- Main level bathrooms: 2
Primary bedroom
- Level: Main
- Area: 192
- Dimensions: 16 x 12
Bedroom 2
- Level: Upper
- Area: 130
- Dimensions: 13 x 10
Bedroom 3
- Level: Upper
- Area: 117
- Dimensions: 13 x 9
Bathroom 1
- Features: 1/2
- Level: Main
Bathroom 2
- Features: Full
- Level: Main
Bathroom 3
- Features: Full
- Level: Upper
Dining room
- Level: Main
Kitchen
- Level: Main
- Area: 88
- Dimensions: 11 x 8
Living room
- Level: Main
- Area: 720
- Dimensions: 24 x 30
Heating
- Forced Air, Propane
Cooling
- None
Appliances
- Included: Dishwasher, Disposal, Dryer, Microwave, Range, Refrigerator, Washer
- Laundry: Main Level
Features
- Eat-in Kitchen, Pantry, Separate Dining, Vaulted Ceiling(s), Walk-In Closet(s), Main Floor Primary, Solid Surface Countertops
- Flooring: Tile, Luxury Vinyl
- Windows: ENERGY STAR Qualified Windows, Low Emissivity Windows
- Basement: Crawl Space
- Number of fireplaces: 1
- Fireplace features: One, Gas
Interior area
- Total structure area: 2,081
- Total interior livable area: 2,081 sqft
- Finished area above ground: 2,081
Property
Parking
- Total spaces: 2
- Parking features: 2 Car Attached, Garage Door Opener, RV Access/Parking
- Attached garage spaces: 2
Accessibility
- Accessibility features: None
Features
- Levels: One and One Half
- Stories: 1.5
- Patio & porch: Deck
- Waterfront features: Lake Access
Lot
- Size: 5.18 Acres
- Dimensions: 225641
- Features: Native Plants, Many Trees, Borders State Land
Details
- Additional structures: Utility Shed
- Horses can be raised: Yes
Construction
Type & style
- Home type: SingleFamily
- Property subtype: Rural Residential, Residential
Materials
- Cedar, Stone
- Roof: Composition/Asphalt
Condition
- New construction: No
- Year built: 2003
Utilities & green energy
- Electric: Black Hills Energy
- Gas: Propane
- Sewer: Septic Tank
- Water: Well
Community & HOA
Community
- Features: Rustic Cabin, Vacation Site, Fishing, Wildlife, Hiking
- Subdivision: Mountain Meadow
HOA
- Has HOA: Yes
- Services included: Road Maintenance, Security, Snow Removal
- HOA fee: $125 annually
Location
- Region: Cheyenne
Financial & listing details
- Price per square foot: $341/sqft
- Annual tax amount: $1,031
- Price range: $710K - $710K
- Date on market: 9/16/2025
- Listing agreement: N
- Listing terms: Cash,Conventional,FHA,VA Loan
- Inclusions: Dishwasher, Disposal, Dryer, Microwave, Range/Oven, Refrigerator, Washer, Window Coverings
- Exclusions: N