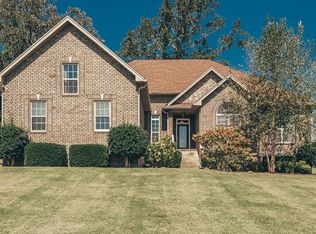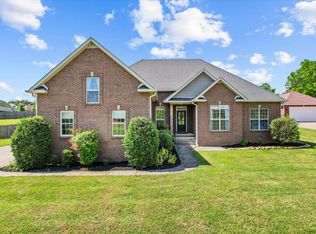Closed
$459,900
1191 Filmore Harris Rd, Pleasant View, TN 37146
4beds
2,600sqft
Single Family Residence, Residential
Built in 2005
0.54 Acres Lot
$475,800 Zestimate®
$177/sqft
$2,717 Estimated rent
Home value
$475,800
$452,000 - $500,000
$2,717/mo
Zestimate® history
Loading...
Owner options
Explore your selling options
What's special
This all brick beauty is located 30 minutes from Clarksville and 30 minutes from Nashville in the desirable Harris Farms neighborhood. On just over a half an acre and gorgeous front porch views of rolling hills dotted with cows, there is plenty of room to spread out. Real wood floors, granite countertops, a custom backsplash, fire place, and coffered ceilings are just a few of the lovely upgrades in this home. There's 4 bedrooms with large windows, 3 full bathrooms, a bonus room and a sizable fenced in back yard. The main suite offers an additional cozy sitting area to relax and unwind. This property has so much to offer!
Zillow last checked: 8 hours ago
Listing updated: May 08, 2023 at 12:55pm
Listing Provided by:
Nikki Grandy 931-771-9070,
Century 21 Platinum Properties
Bought with:
Sydney B. Hedrick, 286039
Byers & Harvey Inc.
Source: RealTracs MLS as distributed by MLS GRID,MLS#: 2497709
Facts & features
Interior
Bedrooms & bathrooms
- Bedrooms: 4
- Bathrooms: 3
- Full bathrooms: 3
- Main level bedrooms: 4
Bedroom 1
- Area: 286 Square Feet
- Dimensions: 22x13
Bedroom 2
- Features: Bath
- Level: Bath
- Area: 120 Square Feet
- Dimensions: 12x10
Bedroom 3
- Features: Extra Large Closet
- Level: Extra Large Closet
- Area: 120 Square Feet
- Dimensions: 12x10
Bedroom 4
- Features: Extra Large Closet
- Level: Extra Large Closet
- Area: 121 Square Feet
- Dimensions: 11x11
Bonus room
- Features: Over Garage
- Level: Over Garage
- Area: 380 Square Feet
- Dimensions: 20x19
Dining room
- Features: Separate
- Level: Separate
- Area: 110 Square Feet
- Dimensions: 11x10
Kitchen
- Features: Eat-in Kitchen
- Level: Eat-in Kitchen
- Area: 190 Square Feet
- Dimensions: 19x10
Living room
- Area: 468 Square Feet
- Dimensions: 26x18
Heating
- Central, Electric
Cooling
- Central Air, Electric
Appliances
- Included: Dishwasher, Disposal, Microwave, Electric Oven, Electric Range
- Laundry: Utility Connection
Features
- Ceiling Fan(s), Primary Bedroom Main Floor
- Flooring: Carpet, Laminate, Tile
- Basement: Crawl Space
- Number of fireplaces: 1
- Fireplace features: Living Room
Interior area
- Total structure area: 2,600
- Total interior livable area: 2,600 sqft
- Finished area above ground: 2,600
Property
Parking
- Total spaces: 2
- Parking features: Garage Faces Side
- Garage spaces: 2
Features
- Levels: One
- Stories: 1
- Patio & porch: Porch, Covered, Patio
Lot
- Size: 0.54 Acres
- Dimensions: 143.59 x 240.16 IRR
Details
- Parcel number: 019E C 02100 000
- Special conditions: Standard
- Other equipment: Air Purifier
Construction
Type & style
- Home type: SingleFamily
- Property subtype: Single Family Residence, Residential
Materials
- Brick
Condition
- New construction: No
- Year built: 2005
Utilities & green energy
- Sewer: Private Sewer
- Water: Public
- Utilities for property: Electricity Available, Water Available
Community & neighborhood
Location
- Region: Pleasant View
- Subdivision: Harris Estates Sec 1a
HOA & financial
HOA
- Has HOA: Yes
- HOA fee: $18 monthly
Price history
| Date | Event | Price |
|---|---|---|
| 5/8/2023 | Sold | $459,900$177/sqft |
Source: | ||
| 4/14/2023 | Contingent | $459,900$177/sqft |
Source: | ||
| 4/5/2023 | Listed for sale | $459,900$177/sqft |
Source: | ||
| 3/21/2023 | Contingent | $459,900$177/sqft |
Source: | ||
| 3/17/2023 | Listed for sale | $459,900+53.4%$177/sqft |
Source: | ||
Public tax history
| Year | Property taxes | Tax assessment |
|---|---|---|
| 2024 | $1,873 -4.3% | $117,700 +56.3% |
| 2023 | $1,957 +4.9% | $75,325 |
| 2022 | $1,866 | $75,325 |
Find assessor info on the county website
Neighborhood: 37146
Nearby schools
GreatSchools rating
- 6/10Sycamore Middle SchoolGrades: 5-8Distance: 0.6 mi
- 7/10Sycamore High SchoolGrades: 9-12Distance: 0.7 mi
- 7/10Pleasant View Elementary SchoolGrades: PK-4Distance: 1.8 mi
Schools provided by the listing agent
- Elementary: Pleasant View Elementary
- Middle: Sycamore Middle School
- High: Sycamore High School
Source: RealTracs MLS as distributed by MLS GRID. This data may not be complete. We recommend contacting the local school district to confirm school assignments for this home.
Get a cash offer in 3 minutes
Find out how much your home could sell for in as little as 3 minutes with a no-obligation cash offer.
Estimated market value
$475,800
Get a cash offer in 3 minutes
Find out how much your home could sell for in as little as 3 minutes with a no-obligation cash offer.
Estimated market value
$475,800

