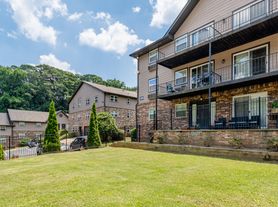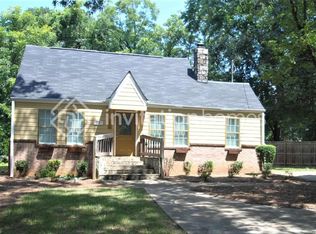The Row Luxury Townhomes in Atlanta are just minutes from the Lavista and Briarcliff Road intersection. The CHADWICK 1 plan is a spacious 3-story end unit that offers a big family room, a master suite with a spa-like bathroom, walk-in closets, and roomy secondary bedrooms. You'll also find a 2-car garage and extra flexible space on the lower level. The main floor has a bright, open layout with casual dining and a large kitchen island-perfect for easy living and hanging out. Plus, with Home Is Connected smart home features, you'll always stay connected to your home and everything you love.
Copyright Georgia MLS. All rights reserved. Information is deemed reliable but not guaranteed.
Townhouse for rent
$3,400/mo
1191 Fallaw Ln #29, Atlanta, GA 30329
4beds
2,625sqft
Price may not include required fees and charges.
Townhouse
Available now
No pets
Electric, gas, ceiling fan
In unit laundry
Attached garage parking
Natural gas, fireplace
What's special
Casual diningBright open layoutBig family roomWalk-in closetsRoomy secondary bedroomsLarge kitchen island
- 116 days |
- -- |
- -- |
Travel times
Zillow can help you save for your dream home
With a 6% savings match, a first-time homebuyer savings account is designed to help you reach your down payment goals faster.
Offer exclusive to Foyer+; Terms apply. Details on landing page.
Facts & features
Interior
Bedrooms & bathrooms
- Bedrooms: 4
- Bathrooms: 4
- Full bathrooms: 3
- 1/2 bathrooms: 1
Rooms
- Room types: Family Room
Heating
- Natural Gas, Fireplace
Cooling
- Electric, Gas, Ceiling Fan
Appliances
- Included: Disposal, Double Oven, Microwave
- Laundry: In Unit, Laundry Closet, Upper Level
Features
- Ceiling Fan(s), Double Vanity, High Ceilings, In-Law Floorplan, Roommate Plan, Separate Shower, Soaking Tub, Split Bedroom Plan, Tile Bath, Tray Ceiling(s), Walk-In Closet(s)
- Flooring: Carpet, Hardwood, Tile
- Has fireplace: Yes
Interior area
- Total interior livable area: 2,625 sqft
Property
Parking
- Parking features: Attached, Garage
- Has attached garage: Yes
- Details: Contact manager
Features
- Stories: 3
- Exterior features: Architecture Style: Contemporary, Attached, Double Vanity, Game Room, Garage, Garage Door Opener, Gas Water Heater, Golf, Heating: Gas, High Ceilings, In-Law Floorplan, Laundry Closet, Level, Loft, Lot Features: Level, Near Shopping, Oven/Range (Combo), Park, Pets - No, Roof Type: Composition, Roommate Plan, Separate Shower, Sidewalks, Soaking Tub, Split Bedroom Plan, Stainless Steel Appliance(s), Street Lights, Tile Bath, Tray Ceiling(s), Upper Level, Walk-In Closet(s)
Construction
Type & style
- Home type: Townhouse
- Architectural style: Contemporary
- Property subtype: Townhouse
Materials
- Roof: Composition
Condition
- Year built: 2022
Building
Management
- Pets allowed: No
Community & HOA
Location
- Region: Atlanta
Financial & listing details
- Lease term: Contact For Details
Price history
| Date | Event | Price |
|---|---|---|
| 9/17/2025 | Price change | $3,400-8.1%$1/sqft |
Source: GAMLS #10553871 | ||
| 7/8/2025 | Price change | $3,700-7.5%$1/sqft |
Source: GAMLS #10553871 | ||
| 6/30/2025 | Listed for rent | $4,000$2/sqft |
Source: GAMLS #10553871 | ||
Neighborhood: North Druid Hills
There are 2 available units in this apartment building

