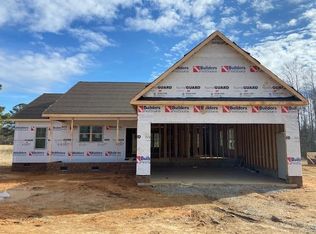Sold for $300,000
$300,000
1191 Denning Rd, Angier, NC 27501
3beds
1,614sqft
Single Family Residence, Residential
Built in 2023
0.57 Acres Lot
$322,800 Zestimate®
$186/sqft
$1,995 Estimated rent
Home value
$322,800
$307,000 - $339,000
$1,995/mo
Zestimate® history
Loading...
Owner options
Explore your selling options
What's special
NEW CONSTRCTION AT IT'S BEST!! 1,614 Sq. Ft. Split Bedroom Ranch on Private Unrestricted Lot. Only Harnett County Taxes. 3 Bedrooms, 2 Full Baths. Open Kitchen and Living Room. Family Room with Vaulted Ceiling and Fireplace. Granite in Kitchen with Stainless Steel Whirlpool Appliances. Screened Porch. Master Suite features dual vanities, sep. tub and shower plus oversized walk-in closet. A MUST SEE at this price and location.
Zillow last checked: 8 hours ago
Listing updated: October 27, 2025 at 10:49pm
Listed by:
Brandie Robertson 919-201-1133,
Pine Straw Properties, LLC
Bought with:
Non Member
Non Member Office
Source: Doorify MLS,MLS#: 2496841
Facts & features
Interior
Bedrooms & bathrooms
- Bedrooms: 3
- Bathrooms: 2
- Full bathrooms: 2
Heating
- Electric, Heat Pump
Cooling
- Heat Pump
Appliances
- Included: Dishwasher, Electric Range, Electric Water Heater, Microwave, Plumbed For Ice Maker
- Laundry: Laundry Room, Main Level
Features
- Cathedral Ceiling(s), Ceiling Fan(s), Eat-in Kitchen, Entrance Foyer, Granite Counters, High Ceilings, Kitchen/Dining Room Combination, Living/Dining Room Combination, Master Downstairs, Separate Shower, Smooth Ceilings, Walk-In Closet(s)
- Flooring: Carpet, Laminate, Vinyl
- Basement: Crawl Space
- Number of fireplaces: 1
- Fireplace features: Gas Log
Interior area
- Total structure area: 1,614
- Total interior livable area: 1,614 sqft
- Finished area above ground: 1,614
- Finished area below ground: 0
Property
Parking
- Total spaces: 2
- Parking features: Concrete, Driveway, Garage, Garage Door Opener
- Garage spaces: 2
Features
- Levels: One
- Stories: 1
- Patio & porch: Porch
- Exterior features: Rain Gutters
- Has view: Yes
Lot
- Size: 0.57 Acres
Details
- Parcel number: 071602011008
- Special conditions: Seller Licensed Real Estate Professional
Construction
Type & style
- Home type: SingleFamily
- Architectural style: Craftsman
- Property subtype: Single Family Residence, Residential
Materials
- Vinyl Siding
Condition
- New construction: Yes
- Year built: 2023
Details
- Builder name: On Top Building Company
Utilities & green energy
- Sewer: Septic Tank
- Water: Public
Community & neighborhood
Location
- Region: Angier
- Subdivision: Not in a Subdivision
HOA & financial
HOA
- Has HOA: No
- Services included: Unknown
Price history
| Date | Event | Price |
|---|---|---|
| 4/12/2023 | Sold | $300,000-3.2%$186/sqft |
Source: | ||
| 3/14/2023 | Pending sale | $309,900$192/sqft |
Source: | ||
| 2/26/2023 | Listed for sale | $309,900$192/sqft |
Source: | ||
Public tax history
| Year | Property taxes | Tax assessment |
|---|---|---|
| 2025 | $1,702 | $230,661 |
| 2024 | $1,702 +741.3% | $230,661 +699.2% |
| 2023 | $202 | $28,860 |
Find assessor info on the county website
Neighborhood: 27501
Nearby schools
GreatSchools rating
- 4/10Coats ElementaryGrades: PK-5Distance: 4.1 mi
- 2/10Coats-Erwin MiddleGrades: 6-8Distance: 5.8 mi
- 5/10Triton HighGrades: 9-12Distance: 8.2 mi
Schools provided by the listing agent
- Elementary: Harnett - Coats
- Middle: Harnett - Coats - Erwin
- High: Harnett - Triton
Source: Doorify MLS. This data may not be complete. We recommend contacting the local school district to confirm school assignments for this home.
Get a cash offer in 3 minutes
Find out how much your home could sell for in as little as 3 minutes with a no-obligation cash offer.
Estimated market value$322,800
Get a cash offer in 3 minutes
Find out how much your home could sell for in as little as 3 minutes with a no-obligation cash offer.
Estimated market value
$322,800
