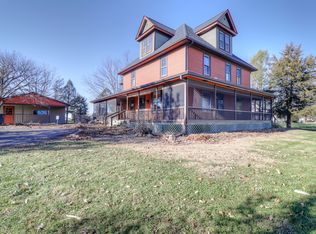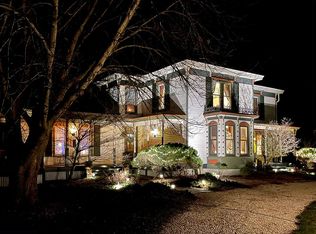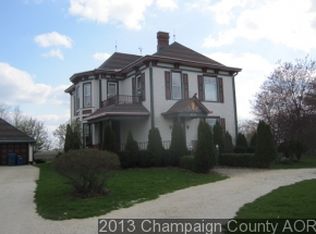Closed
$376,000
1191 County Road 800e Rd, Champaign, IL 61822
4beds
2,742sqft
Single Family Residence
Built in 1903
1.23 Acres Lot
$398,700 Zestimate®
$137/sqft
$3,158 Estimated rent
Home value
$398,700
$355,000 - $447,000
$3,158/mo
Zestimate® history
Loading...
Owner options
Explore your selling options
What's special
Don't miss this opportunity to own a piece of history in the rural subdivision informally known as "Victorian Row." According to a News-Gazette mailbag column, "The subdivision, once known as Wildwood Lake but with no marking today, was the child of Wanda Bengochea, who in the late 1980s started moving century-old homes to the site, renovated them, updated them with modern fixtures and conveniences, then sold them." As a result, the home features modern mechanicals, including 200-amp electric service. It also now sits on a nine-foot poured concrete basement foundation. Recent updates include new upstairs carpeting in 2021, new kitchen appliances in 2021, and a fenced yard space (ideal for a dog run) in 2022. The house had propane forced air furnaces, which now function as a backup system, as geothermal heating and cooling units were installed more recently, resulting in low utility costs. The house sits only a mile from the I-57 Curtis Road interchange and the Carle at the Fields development with shopping and dining options. Yet it has a rural fee with stunning views. The home sits on a more than one-acre lot that includes a large garden shed and a two-car garage with covered patio area. There is also a gorgeous wraparound screened porch with views in three directions. The roof is believed to be from 2019, according to the previous listing. The massive kitchen features custom Amish built hickory cabinets. See 3D virtual tour and HD photo gallery. Home freshly pre-inspected.
Zillow last checked: 8 hours ago
Listing updated: November 13, 2024 at 12:14pm
Listing courtesy of:
Matt Difanis, ABR,CIPS,GRI 217-369-6765,
RE/MAX REALTY ASSOCIATES-CHA
Bought with:
Jeffrey Finke
Coldwell Banker R.E. Group
Source: MRED as distributed by MLS GRID,MLS#: 12101689
Facts & features
Interior
Bedrooms & bathrooms
- Bedrooms: 4
- Bathrooms: 3
- Full bathrooms: 2
- 1/2 bathrooms: 1
Primary bedroom
- Features: Flooring (Carpet), Bathroom (Full)
- Level: Second
- Area: 225 Square Feet
- Dimensions: 15X15
Bedroom 2
- Features: Flooring (Carpet)
- Level: Second
- Area: 154 Square Feet
- Dimensions: 14X11
Bedroom 3
- Features: Flooring (Carpet)
- Level: Second
- Area: 143 Square Feet
- Dimensions: 13X11
Bedroom 4
- Features: Flooring (Carpet)
- Level: Second
- Area: 135 Square Feet
- Dimensions: 15X9
Dining room
- Features: Flooring (Hardwood)
- Level: Main
- Area: 225 Square Feet
- Dimensions: 15X15
Family room
- Features: Flooring (Hardwood)
- Level: Main
- Area: 225 Square Feet
- Dimensions: 15X15
Foyer
- Level: Main
- Area: 240 Square Feet
- Dimensions: 16X15
Kitchen
- Features: Flooring (Vinyl)
- Level: Main
- Area: 240 Square Feet
- Dimensions: 16X15
Laundry
- Features: Flooring (Hardwood)
- Level: Main
- Area: 63 Square Feet
- Dimensions: 9X7
Living room
- Features: Flooring (Hardwood)
- Level: Main
- Area: 225 Square Feet
- Dimensions: 15X15
Heating
- Forced Air, Geothermal
Cooling
- Central Air, Geothermal
Appliances
- Included: Microwave, Refrigerator, Freezer, Washer, Dryer, Cooktop, Oven
- Laundry: Main Level, In Unit, In Bathroom
Features
- Flooring: Hardwood
- Basement: Unfinished,Full
Interior area
- Total structure area: 4,184
- Total interior livable area: 2,742 sqft
- Finished area below ground: 0
Property
Parking
- Total spaces: 2
- Parking features: On Site, Garage Owned, Detached, Garage
- Garage spaces: 2
Accessibility
- Accessibility features: No Disability Access
Features
- Stories: 2
- Patio & porch: Porch, Screened
Lot
- Size: 1.23 Acres
- Dimensions: 200 X 238.6
Details
- Additional structures: Shed(s)
- Parcel number: 292605201003
- Special conditions: None
- Other equipment: Radon Mitigation System
Construction
Type & style
- Home type: SingleFamily
- Property subtype: Single Family Residence
Materials
- Wood Siding
- Foundation: Concrete Perimeter
Condition
- New construction: No
- Year built: 1903
Community & neighborhood
Location
- Region: Champaign
- Subdivision: Moraine View
Other
Other facts
- Listing terms: Conventional
- Ownership: Fee Simple
Price history
| Date | Event | Price |
|---|---|---|
| 9/13/2024 | Sold | $376,000-3.6%$137/sqft |
Source: | ||
| 8/11/2024 | Pending sale | $389,900$142/sqft |
Source: | ||
| 7/25/2024 | Listed for sale | $389,900+18.2%$142/sqft |
Source: | ||
| 7/27/2021 | Sold | $329,900$120/sqft |
Source: | ||
| 5/4/2021 | Contingent | $329,900$120/sqft |
Source: | ||
Public tax history
Tax history is unavailable.
Neighborhood: 61822
Nearby schools
GreatSchools rating
- 7/10Vernon L Barkstall Elementary SchoolGrades: K-5Distance: 2.2 mi
- 3/10Jefferson Middle SchoolGrades: 6-8Distance: 3.9 mi
- 6/10Centennial High SchoolGrades: 9-12Distance: 4 mi
Schools provided by the listing agent
- High: Centennial High School
- District: 4
Source: MRED as distributed by MLS GRID. This data may not be complete. We recommend contacting the local school district to confirm school assignments for this home.

Get pre-qualified for a loan
At Zillow Home Loans, we can pre-qualify you in as little as 5 minutes with no impact to your credit score.An equal housing lender. NMLS #10287.


