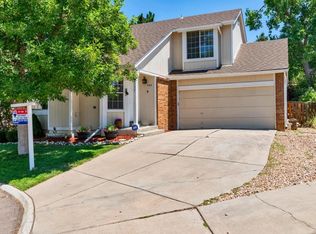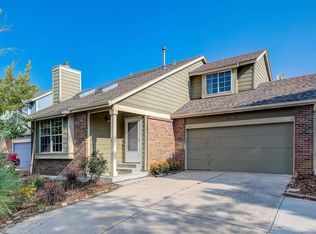Sold for $479,000
$479,000
1191 Conifer Court, Highlands Ranch, CO 80126
2beds
1,188sqft
Single Family Residence
Built in 1984
5,663 Square Feet Lot
$521,700 Zestimate®
$403/sqft
$2,590 Estimated rent
Home value
$521,700
$496,000 - $548,000
$2,590/mo
Zestimate® history
Loading...
Owner options
Explore your selling options
What's special
This newly updated split-style property is located in the heart of the highly regarded Highlands Ranch community! New paint and flooring throughout. NEW ROOF, water heater and electrical panel replaced 2024! Situated at the top of a quiet cul-de-sac, this home’s sizable front yard w/ mature shade trees is warm and inviting. As you enter, you are welcomed to the living room by an abundance of natural light, vaulted ceilings, skylights, and a cozy fireplace perfect for those cool Colorado winter evenings. As you move upstairs to the upper level, you'll find an eat-in kitchen outfitted with wood shaker cabinetry, Corian counters, and sliding glass doors that lead to your back deck overlooking a large backyard, ideal for gatherings! This charming property offers two bedrooms, with a full bathroom with a shower/tub combo. Descending to the lower level, you'll discover a relaxing space, perfect for an office or additional living space and a half bath. Just minutes from C-470, and with easy access to restaurants, shops, recreation centers, parks, trails, and exceptional schools, the location can’t be beat. Don’t miss out this great opportunity to build equity and add your personal touches. This is an amazing SHORT SALE opportunity, contact listing agent to discuss.
Zillow last checked: 8 hours ago
Listing updated: February 19, 2025 at 09:28am
Listed by:
Mark Brende 303-809-1896 mark@homewithimpact.com,
Your Castle Real Estate Inc
Bought with:
Rachel Warren, 100056934
Pinette Realty Group LLC
Source: REcolorado,MLS#: 3600170
Facts & features
Interior
Bedrooms & bathrooms
- Bedrooms: 2
- Bathrooms: 2
- Full bathrooms: 1
- 1/2 bathrooms: 1
Bedroom
- Level: Upper
Bedroom
- Level: Upper
Bathroom
- Level: Lower
Bathroom
- Level: Upper
Heating
- Forced Air
Cooling
- Central Air
Appliances
- Included: Dishwasher, Disposal, Dryer, Oven, Range, Refrigerator, Washer
Features
- Has basement: No
- Common walls with other units/homes: No Common Walls
Interior area
- Total structure area: 1,188
- Total interior livable area: 1,188 sqft
- Finished area above ground: 1,188
Property
Parking
- Total spaces: 4
- Parking features: Garage - Attached
- Attached garage spaces: 2
- Details: Off Street Spaces: 2
Features
- Levels: Multi/Split
Lot
- Size: 5,663 sqft
Details
- Parcel number: R0327988
- Zoning: PDU
- Special conditions: Short Sale
Construction
Type & style
- Home type: SingleFamily
- Property subtype: Single Family Residence
Materials
- Brick, Frame, Wood Siding
- Roof: Composition
Condition
- Year built: 1984
Utilities & green energy
- Sewer: Public Sewer
- Water: Public
Community & neighborhood
Location
- Region: Highlands Ranch
- Subdivision: Highlands Ranch
HOA & financial
HOA
- Has HOA: Yes
- HOA fee: $168 quarterly
- Amenities included: Clubhouse, Fitness Center, Park, Playground, Pool, Spa/Hot Tub, Tennis Court(s), Trail(s)
- Services included: Maintenance Grounds, Road Maintenance
- Association name: Highlands Ranch Community Association
- Association phone: 303-791-2500
Other
Other facts
- Listing terms: Cash,Conventional,FHA,VA Loan
- Ownership: Individual
Price history
| Date | Event | Price |
|---|---|---|
| 9/10/2025 | Listing removed | $2,795$2/sqft |
Source: Zillow Rentals Report a problem | ||
| 8/29/2025 | Price change | $2,795-6.7%$2/sqft |
Source: Zillow Rentals Report a problem | ||
| 8/26/2025 | Price change | $2,995-3.2%$3/sqft |
Source: Zillow Rentals Report a problem | ||
| 8/21/2025 | Price change | $3,095-3.1%$3/sqft |
Source: Zillow Rentals Report a problem | ||
| 8/12/2025 | Listed for rent | $3,195$3/sqft |
Source: Zillow Rentals Report a problem | ||
Public tax history
| Year | Property taxes | Tax assessment |
|---|---|---|
| 2025 | $2,553 +0.2% | $32,460 -13.4% |
| 2024 | $2,549 +44.8% | $37,480 -1% |
| 2023 | $1,760 -3.8% | $37,840 +44.4% |
Find assessor info on the county website
Neighborhood: 80126
Nearby schools
GreatSchools rating
- 8/10Northridge Elementary SchoolGrades: PK-6Distance: 0.3 mi
- 5/10Mountain Ridge Middle SchoolGrades: 7-8Distance: 1 mi
- 9/10Mountain Vista High SchoolGrades: 9-12Distance: 2 mi
Schools provided by the listing agent
- Elementary: Northridge
- Middle: Mountain Ridge
- High: Mountain Vista
- District: Douglas RE-1
Source: REcolorado. This data may not be complete. We recommend contacting the local school district to confirm school assignments for this home.
Get a cash offer in 3 minutes
Find out how much your home could sell for in as little as 3 minutes with a no-obligation cash offer.
Estimated market value$521,700
Get a cash offer in 3 minutes
Find out how much your home could sell for in as little as 3 minutes with a no-obligation cash offer.
Estimated market value
$521,700

