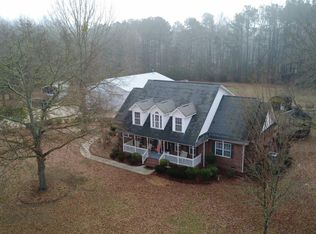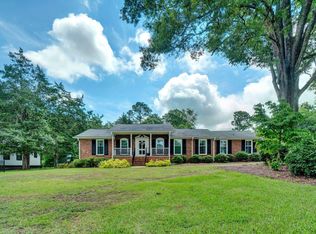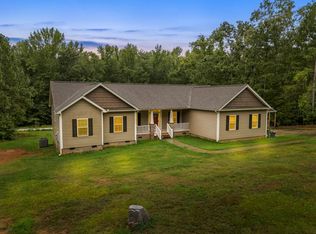Open House this Saturday, January 10th from 10AM - 12PM. Discover the perfect blend of comfort, space, and country charm at this beautifully maintained property set on 8 picturesque acres. This 4 bedroom, 2 bathroom home offers a peaceful retreat with room to spread out, garden, raise animals, or simply enjoy the privacy and natural beauty surrounding you. Inside, you’ll find a bright, light-filled interior with abundant natural light, fresh paint throughout, and original hardwood floors that add timeless character. Two fireplaces enhance the living spaces—one wood-burning for cozy evenings and one gas fireplace for everyday comfort. The kitchen and bathrooms have been thoughtfully updated, creating a functional and inviting space for daily living and entertaining, along with updated flooring in the kitchen. Stepping outside you will find that the surrounding land is both beautiful and usable offering established livestock pastures, a chicken coop, and a mix of fruit trees and touring mature oak trees. A detached two-car garage offers ample storage or workshop space, perfect for hobbies or equipment. Whether you’re looking for a mini-farm, a private homestead, or simply a home with acreage and versatility, this property offers endless possibilities—all while still being conveniently located.
For sale
$420,000
1191 Bush River Rd, Clinton, SC 29325
4beds
2,266sqft
Est.:
Single Family Residence, Residential
Built in 1964
8.6 Acres Lot
$382,600 Zestimate®
$185/sqft
$-- HOA
What's special
Established livestock pasturesChicken coopFresh paint throughout
- 3 days |
- 1,195 |
- 94 |
Likely to sell faster than
Zillow last checked: 8 hours ago
Listing updated: January 09, 2026 at 01:47pm
Listed by:
Shawna Walker 808-341-5772,
Agent Group Realty - Greenville
Source: Greater Greenville AOR,MLS#: 1578670
Tour with a local agent
Facts & features
Interior
Bedrooms & bathrooms
- Bedrooms: 4
- Bathrooms: 2
- Full bathrooms: 2
- Main level bathrooms: 2
- Main level bedrooms: 4
Primary bedroom
- Area: 225
- Dimensions: 15 x 15
Bedroom 2
- Area: 143
- Dimensions: 13 x 11
Bedroom 3
- Area: 132
- Dimensions: 12 x 11
Bedroom 4
- Area: 132
- Dimensions: 12 x 11
Primary bathroom
- Features: Full Bath, Shower Only
- Level: Main
Dining room
- Area: 117
- Dimensions: 9 x 13
Kitchen
- Area: 240
- Dimensions: 20 x 12
Living room
- Area: 300
- Dimensions: 20 x 15
Office
- Area: 176
- Dimensions: 11 x 16
Den
- Area: 176
- Dimensions: 11 x 16
Heating
- Electric, Gas Available
Cooling
- Attic Fan, Central Air, Electric
Appliances
- Included: Cooktop, Refrigerator, Electric Oven, Electric Water Heater
- Laundry: 1st Floor, Walk-in, Electric Dryer Hookup, Washer Hookup
Features
- Ceiling Fan(s), Laminate Counters
- Flooring: Ceramic Tile, Wood, Luxury Vinyl
- Windows: Window Treatments
- Basement: None
- Attic: Storage
- Number of fireplaces: 2
- Fireplace features: Gas Log, Wood Burning
Interior area
- Total interior livable area: 2,266 sqft
Video & virtual tour
Property
Parking
- Total spaces: 3
- Parking features: Attached, Workshop in Garage, Driveway, Gravel
- Attached garage spaces: 3
- Has uncovered spaces: Yes
Features
- Levels: One
- Stories: 1
- Patio & porch: Front Porch, Rear Porch
Lot
- Size: 8.6 Acres
- Features: Pasture, 5 - 10 Acres
- Topography: Level
Details
- Additional structures: Barn(s)
- Parcel number: 6830000003
Construction
Type & style
- Home type: SingleFamily
- Architectural style: Ranch
- Property subtype: Single Family Residence, Residential
Materials
- Brick Veneer
- Foundation: Crawl Space, Sump Pump
- Roof: Architectural
Condition
- Year built: 1964
Utilities & green energy
- Sewer: Septic Tank
- Water: Well
Community & HOA
Community
- Features: None
- Subdivision: Henderson Place II
HOA
- Has HOA: No
- Services included: None
Location
- Region: Clinton
Financial & listing details
- Price per square foot: $185/sqft
- Tax assessed value: $193,100
- Annual tax amount: $1,045
- Date on market: 1/8/2026
Estimated market value
$382,600
$341,000 - $429,000
$1,740/mo
Price history
Price history
| Date | Event | Price |
|---|---|---|
| 1/8/2026 | Listed for sale | $420,000+127%$185/sqft |
Source: | ||
| 9/24/2018 | Sold | $185,000-7.5%$82/sqft |
Source: Public Record Report a problem | ||
| 6/6/2018 | Listed for sale | $199,900$88/sqft |
Source: RE/MAX Moves Simpsonville #1360180 Report a problem | ||
| 6/4/2018 | Pending sale | $199,900$88/sqft |
Source: RE/MAX Moves Simpsonville #1360180 Report a problem | ||
| 2/15/2018 | Listed for sale | $199,900$88/sqft |
Source: RE/MAX Moves Simpsonville #1360180 Report a problem | ||
Public tax history
Public tax history
| Year | Property taxes | Tax assessment |
|---|---|---|
| 2024 | $1,045 +36.7% | $5,480 |
| 2023 | $765 -24.5% | $5,480 |
| 2022 | $1,012 +1.3% | $5,480 +0.7% |
Find assessor info on the county website
BuyAbility℠ payment
Est. payment
$2,274/mo
Principal & interest
$1969
Property taxes
$158
Home insurance
$147
Climate risks
Neighborhood: 29325
Nearby schools
GreatSchools rating
- 6/10Joanna-Woodson Elementary SchoolGrades: K-5Distance: 2.2 mi
- 4/10Bell Street Middle SchoolGrades: 6-8Distance: 7 mi
- 6/10Clinton High SchoolGrades: 9-12Distance: 7 mi
Schools provided by the listing agent
- Elementary: Joanna-Woodson
- Middle: Bell Street
- High: Clinton
Source: Greater Greenville AOR. This data may not be complete. We recommend contacting the local school district to confirm school assignments for this home.
- Loading
- Loading



