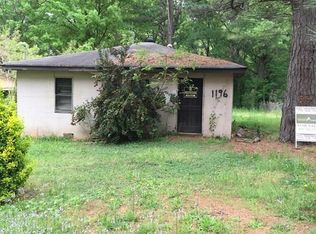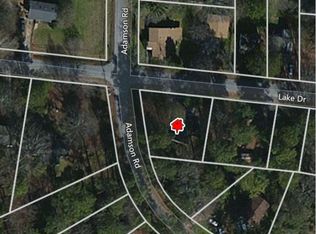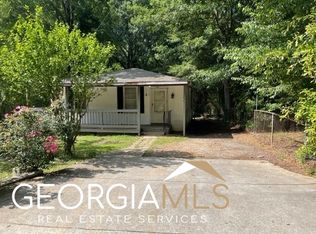Investor owned. Fresh and clean, move in ready near to all amenities of Jonesboro. Hugh detached garage perfect for car storage or workshop. Bring you furniture and make it you own. Vacant. Supra lock box at door on back covered patio. Owner has never lived in the house. No disclosure. New Kitchen range of your choice (within budget) to be installed at closing. Call for more info
This property is off market, which means it's not currently listed for sale or rent on Zillow. This may be different from what's available on other websites or public sources.


