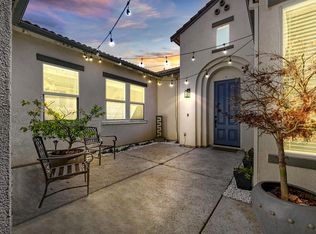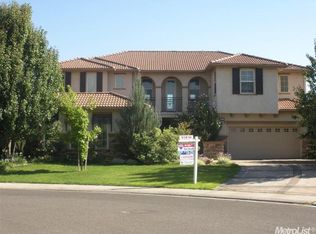One of the best location of Anatolia adjacent to the pond. Near Heron Landing Community park. Walking distance to Robert McGreevy Elementary school, and bike trail; Can view sierra Nevada foothill's beauty from this home. Feauturing 5 bed + huge bonus room upstairs, large master bedroom with sliding door access to balcony. Guest bedroom (Junior Master Suite) with full bath downstairs. Spacious courtyard, with sliding door access from family room and living room. Fireplace at family room. Kitchen with butler pantry, stainless appliances, double oven, 5 burner stove. Wood floor in most areas. 3 car tandem garage. Low maintenance backyard with some vegetable beds. Must see before it's gone.
This property is off market, which means it's not currently listed for sale or rent on Zillow. This may be different from what's available on other websites or public sources.

