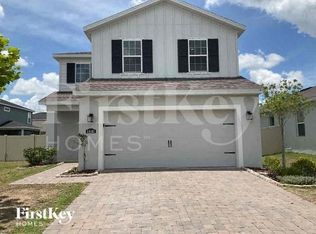Available: 2025-07-14 - Nestled on a quiet cul-de-sac with no rear neighbors, this well-maintained 3-bedroom, 2.5-bath home with a dedicated office/den offers comfort, privacy, and space for both relaxation and entertaining.
Step inside to a light-filled interior with neutral tones and durable flooring16"x16" tile throughout the main level and luxury vinyl plank upstairs. At the front of the home, a private office or flex room with French doors provides the perfect work-from-home space. A nearby powder room leads into the open-concept living area, where the family room, dining area, and kitchen flow seamlessly together.
The bright and spacious kitchen features ample cabinetry, Corian countertops, a breakfast bar, and a large closet pantryideal for everyday living and hosting.
Upstairs, the generous primary suite overlooks the backyard and includes separate closets and an en-suite bath with dual sinks, a soaking tub, separate shower, and private water closet. Two additional bedrooms, a full bath complete the second level.
The laundry room off the kitchen comes with a full washer and dryer and accesses the 2-car garage with additional storage cabinets.
Step outside to enjoy the oversized, fully fenced backyard with no rear neighborsoffering privacy and plenty of space to play, garden, or entertain. A covered patio provides the perfect setting for outdoor dining or relaxing in the shade.
As a resident of the sought-after Rivercrest community, you'll enjoy access to two resort-style pools, a playground, tennis courts, and basketball courts.
House for rent
$2,200/mo
11908 Whisper Creek Dr, Riverview, FL 33569
3beds
1,697sqft
Price may not include required fees and charges.
Single family residence
Available now
Cats, dogs OK
Central air
None laundry
2 Attached garage spaces parking
Central
What's special
Breakfast barCorian countertopsEn-suite bathQuiet cul-de-sacGenerous primary suiteLight-filled interiorSoaking tub
- 6 days
- on Zillow |
- -- |
- -- |
Travel times
Looking to buy when your lease ends?
See how you can grow your down payment with up to a 6% match & 4.15% APY.
Facts & features
Interior
Bedrooms & bathrooms
- Bedrooms: 3
- Bathrooms: 3
- Full bathrooms: 2
- 1/2 bathrooms: 1
Heating
- Central
Cooling
- Central Air
Appliances
- Laundry: Contact manager
Interior area
- Total interior livable area: 1,697 sqft
Property
Parking
- Total spaces: 2
- Parking features: Attached
- Has attached garage: Yes
- Details: Contact manager
Features
- Exterior features: Heating system: Central
Details
- Parcel number: 2030325UH000006000160U
Construction
Type & style
- Home type: SingleFamily
- Property subtype: Single Family Residence
Condition
- Year built: 2002
Community & HOA
Location
- Region: Riverview
Financial & listing details
- Lease term: One year lease. Pets may be allowed by approval, call to verify.
Price history
| Date | Event | Price |
|---|---|---|
| 7/14/2025 | Listed for rent | $2,200-11.3%$1/sqft |
Source: Zillow Rentals | ||
| 6/14/2025 | Listing removed | $345,000$203/sqft |
Source: | ||
| 5/23/2025 | Price change | $345,000-1.4%$203/sqft |
Source: | ||
| 3/24/2025 | Price change | $350,000-2.8%$206/sqft |
Source: | ||
| 2/20/2025 | Price change | $360,000-1.4%$212/sqft |
Source: | ||
![[object Object]](https://photos.zillowstatic.com/fp/f53fac4db2ff6174e2c1678a8cbeabb3-p_i.jpg)
