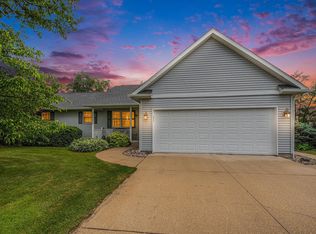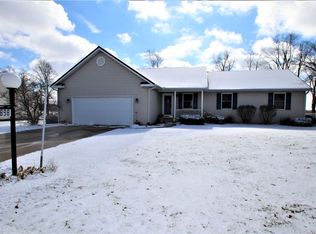Closed
$280,000
11908 Ridgeview Dr, Plymouth, IN 46563
5beds
2,146sqft
Single Family Residence
Built in 2000
0.46 Acres Lot
$283,700 Zestimate®
$--/sqft
$2,317 Estimated rent
Home value
$283,700
Estimated sales range
Not available
$2,317/mo
Zestimate® history
Loading...
Owner options
Explore your selling options
What's special
Nestled in a desirable subdivision, this 5-bedroom, 2.5-bath home offers comfort, and convenience. The eat-in kitchen features stainless steel appliances, a breakfast bar, and ample cabinetry. A main-floor laundry and half bath adds to the home's functionality. The spacious primary suite boasts a walk-in closet and an updated en-suite bath. The partially finished basement provides additional living space, including another bedroom or flex space. Step outside to a large deck overlooking the fully fenced in backyard. An attached two-car garage offers convenience and extra storage. Located just minutes from schools, shopping, dining, and more, this home is a fantastic opportunity. With a motivated seller, don’t miss your chance—schedule your showing today!
Zillow last checked: 8 hours ago
Listing updated: April 28, 2025 at 10:07am
Listed by:
Lena Makay Ofc:574-207-7777,
Howard Hanna SB Real Estate
Bought with:
Shannon K Lunetta
RE/MAX OAK CREST -PLYMOUTH
Source: IRMLS,MLS#: 202505495
Facts & features
Interior
Bedrooms & bathrooms
- Bedrooms: 5
- Bathrooms: 3
- Full bathrooms: 2
- 1/2 bathrooms: 1
Bedroom 1
- Level: Upper
Bedroom 2
- Level: Upper
Heating
- Natural Gas, Forced Air
Cooling
- Central Air
Appliances
- Included: Dishwasher, Refrigerator, Washer, Dryer-Electric, Electric Range, Gas Water Heater, Water Softener Owned
- Laundry: Main Level
Features
- 1st Bdrm En Suite, Breakfast Bar, Walk-In Closet(s), Eat-in Kitchen, Stand Up Shower, Tub/Shower Combination
- Flooring: Carpet, Tile
- Basement: Partially Finished
- Has fireplace: No
- Fireplace features: None
Interior area
- Total structure area: 2,383
- Total interior livable area: 2,146 sqft
- Finished area above ground: 1,725
- Finished area below ground: 421
Property
Parking
- Total spaces: 2
- Parking features: Attached, Concrete
- Attached garage spaces: 2
- Has uncovered spaces: Yes
Features
- Levels: Two
- Stories: 2
- Patio & porch: Deck, Porch Covered
- Fencing: Chain Link
Lot
- Size: 0.46 Acres
- Dimensions: 100X200
- Features: Level
Details
- Parcel number: 503295000355.000018
Construction
Type & style
- Home type: SingleFamily
- Architectural style: Traditional
- Property subtype: Single Family Residence
Materials
- Vinyl Siding
- Roof: Asphalt,Shingle
Condition
- New construction: No
- Year built: 2000
Utilities & green energy
- Sewer: Septic Tank
- Water: Well
Community & neighborhood
Location
- Region: Plymouth
- Subdivision: South Pointe
Other
Other facts
- Listing terms: Cash,Conventional
Price history
| Date | Event | Price |
|---|---|---|
| 4/28/2025 | Sold | $280,000 |
Source: | ||
| 4/10/2025 | Pending sale | $280,000 |
Source: | ||
| 3/12/2025 | Price change | $280,000-3.4% |
Source: | ||
| 2/21/2025 | Listed for sale | $290,000+89.5% |
Source: | ||
| 4/9/2015 | Sold | $153,000+5.3% |
Source: | ||
Public tax history
| Year | Property taxes | Tax assessment |
|---|---|---|
| 2024 | $1,698 +4% | $262,900 +14.3% |
| 2023 | $1,632 +12.3% | $230,000 +10.3% |
| 2022 | $1,453 -1.5% | $208,500 +14% |
Find assessor info on the county website
Neighborhood: 46563
Nearby schools
GreatSchools rating
- 6/10Webster Elementary SchoolGrades: K-4Distance: 2 mi
- 5/10Lincoln Junior High SchoolGrades: 7-8Distance: 2.6 mi
- 6/10Plymouth High SchoolGrades: 9-12Distance: 3 mi
Schools provided by the listing agent
- Elementary: Webster
- Middle: Lincoln
- High: Plymouth
- District: Plymouth Community School Corp.
Source: IRMLS. This data may not be complete. We recommend contacting the local school district to confirm school assignments for this home.
Get pre-qualified for a loan
At Zillow Home Loans, we can pre-qualify you in as little as 5 minutes with no impact to your credit score.An equal housing lender. NMLS #10287.

