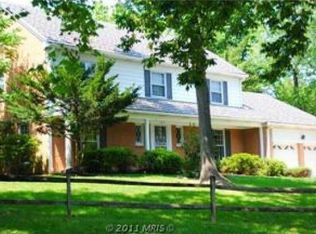Welcome to this 5 bedroom and 3.5 bath renovated and expanded colonial beautifully situated on a tranquil street in the sought after Willerburn Acres subdivision. Sun-drenched living spaces, gleaming hardwood floors, in-ground pool and an idyllic location are just a few of the desirable features of this move-in ready home. The inviting foyer with marble flooring is flanked by a spacious living room with custom moldings and a formal dining room with service window to the kitchen. Lined with beautiful cabinetry and complete with matching appliances (including 2 dishwashers), granite countertops, and under-cabinet lighting, the tablespace kitchen is a wonderfully equipped to suit nearly every chef. Adjacent to the kitchen is a bright and inviting family room that showcases a gas fireplace with handsome built-ins and provides access to the rear deck via sliding doors. A powder room, mud room/laundry room and extra walk-in pantry are also on the main level. Upstairs finds an expansive Primary Suite that boasts a tray ceiling, adjoining sitting room/office/nursery and a huge walk-in closet (formerly the 5th bedroom) with custom organizers. The primary bath includes a separate shower, jacuzzi tub, and double vanities. 3 additional bedrooms and a full bath round out the upper level. The finished lower level has a spacious recreation room with pool table (conveys) and offers ample space for a number of activities, full bath, storage room and plenty of storage. The new owners will fall in love with the backyard living spaces! Situated on a half-acre lot and featuring a pool, expansive patio, deck and mature plantings that will bloom from March through November, you won't want to leave home to go on vacation! 4 year old roof, whole house generator, and more! Located just blocks from houses of worship, the newly updated Cabin John Village Shopping Center, major commuter routes and in the award winning Churchill school district, this home won't last long!
This property is off market, which means it's not currently listed for sale or rent on Zillow. This may be different from what's available on other websites or public sources.

