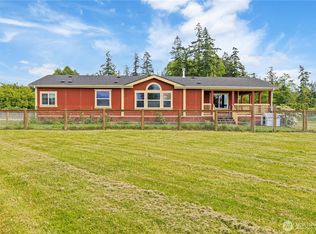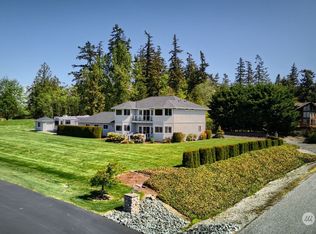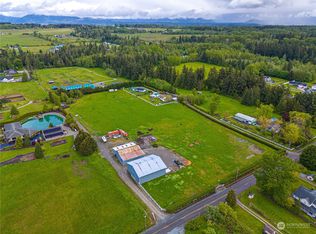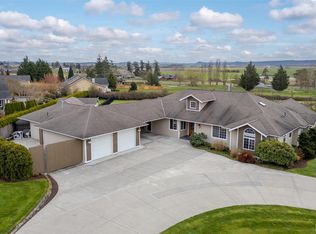Sold
Listed by:
Joel Semanko,
Tucker Realty ERA Powered
Bought with: RE/MAX Whatcom County, Inc.
$1,500
11908 Frans Ridge Lane, Mount Vernon, WA 98273
4beds
2,315sqft
Single Family Residence
Built in 1983
2.87 Acres Lot
$992,600 Zestimate®
$1/sqft
$3,969 Estimated rent
Home value
$992,600
$873,000 - $1.12M
$3,969/mo
Zestimate® history
Loading...
Owner options
Explore your selling options
What's special
Panoramic westerly views over Padilla Bay, Olympic Mountains w/beautiful skyscapes/sunsets on 2.87 park-like acres in the sought-after Bayview community. Open the front door & find yourself in an expansive open floor plan with plenty of natural light. This 2,315 sq/ft 4 bedroom, 2.25 bath custom built home features gourmet designer kitchen w/maple cabinets, granite counters, adjacent gathering room w/fireplace, bamboo & engineered wood floors and a new roof installed 2023. Surrounded by beautiful landscaping, raised bed gardens, fruit trees, partial fencing for farm animals, hot tub & heated in-ground 40x15ft swimming pool-w/safety cover. Asphalt driveway provides RV parking & plenty of outdoor activities. 2 car garage w/covered breezeway.
Zillow last checked: 8 hours ago
Listing updated: June 15, 2024 at 03:35am
Listed by:
Joel Semanko,
Tucker Realty ERA Powered
Bought with:
Eric D. Snow
RE/MAX Whatcom County, Inc.
Source: NWMLS,MLS#: 2193483
Facts & features
Interior
Bedrooms & bathrooms
- Bedrooms: 4
- Bathrooms: 3
- Full bathrooms: 1
- 3/4 bathrooms: 1
- 1/2 bathrooms: 1
- Main level bedrooms: 4
Heating
- Fireplace(s), Forced Air
Cooling
- Forced Air, Heat Pump
Appliances
- Included: Dishwasher_, Dryer, Refrigerator_, StoveRange_, Washer, Dishwasher, Refrigerator, StoveRange, Water Heater: 50gal Electric, Water Heater Location: Laundry Room Closet
Features
- Bath Off Primary, Central Vacuum, Dining Room, Walk-In Pantry
- Flooring: Bamboo/Cork, Laminate, Vinyl, Carpet, Laminate Tile
- Windows: Double Pane/Storm Window, Skylight(s)
- Basement: None
- Number of fireplaces: 1
- Fireplace features: Gas, Main Level: 1, Fireplace
Interior area
- Total structure area: 2,315
- Total interior livable area: 2,315 sqft
Property
Parking
- Total spaces: 2
- Parking features: RV Parking, Driveway, Attached Garage, Off Street
- Attached garage spaces: 2
Features
- Levels: One
- Stories: 1
- Entry location: Main
- Patio & porch: Bamboo/Cork, Laminate Tile, Wall to Wall Carpet, Bath Off Primary, Built-In Vacuum, Double Pane/Storm Window, Dining Room, Hot Tub/Spa, Skylight(s), Vaulted Ceiling(s), Walk-In Closet(s), Walk-In Pantry, Fireplace, Water Heater
- Pool features: In Ground, In-Ground
- Has spa: Yes
- Spa features: Indoor
- Has view: Yes
- View description: Bay, Mountain(s), See Remarks, Territorial
- Has water view: Yes
- Water view: Bay
Lot
- Size: 2.87 Acres
- Features: Dead End Street, Secluded, Athletic Court, Deck, Fenced-Partially, High Speed Internet, Hot Tub/Spa, Outbuildings, Patio, Propane, RV Parking
- Topography: Level
- Residential vegetation: Brush, Fruit Trees, Garden Space, Pasture
Details
- Parcel number: P35201
- Zoning description: RES,Jurisdiction: County
- Special conditions: Standard
Construction
Type & style
- Home type: SingleFamily
- Property subtype: Single Family Residence
Materials
- Wood Siding, Wood Products
- Foundation: Poured Concrete
- Roof: Composition
Condition
- Year built: 1983
- Major remodel year: 2000
Utilities & green energy
- Electric: Company: PSE
- Sewer: Septic Tank, Company: Private Septic
- Water: Individual Well, Company: Individual Well
- Utilities for property: Dish, Ziply
Community & neighborhood
Location
- Region: Mount Vernon
- Subdivision: Bayview
Other
Other facts
- Listing terms: Cash Out,Conventional,FHA,VA Loan
- Cumulative days on market: 346 days
Price history
| Date | Event | Price |
|---|---|---|
| 9/17/2024 | Sold | $1,500-99.9%$1/sqft |
Source: Public Record Report a problem | ||
| 3/20/2024 | Sold | $1,100,000$475/sqft |
Source: | ||
| 2/24/2024 | Pending sale | $1,100,000$475/sqft |
Source: | ||
| 2/21/2024 | Listed for sale | $1,100,000+91.3%$475/sqft |
Source: | ||
| 6/27/2005 | Sold | $575,000$248/sqft |
Source: | ||
Public tax history
| Year | Property taxes | Tax assessment |
|---|---|---|
| 2024 | $6,627 +12% | $837,400 +12.2% |
| 2023 | $5,916 -3.1% | $746,600 +1.7% |
| 2022 | $6,107 | $733,900 +18.2% |
Find assessor info on the county website
Neighborhood: 98273
Nearby schools
GreatSchools rating
- 5/10Bay View Elementary SchoolGrades: K-8Distance: 2.1 mi
- 5/10Burlington Edison High SchoolGrades: 9-12Distance: 5.5 mi
- 4/10West View Elementary SchoolGrades: K-6Distance: 5.3 mi
Schools provided by the listing agent
- Elementary: Bay View Elem
- High: Burlington Edison Hi
Source: NWMLS. This data may not be complete. We recommend contacting the local school district to confirm school assignments for this home.



