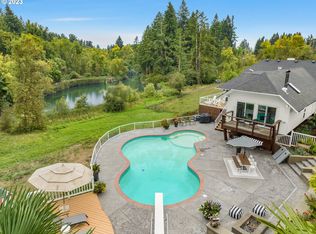Beautiful country farmhouse on 5.77 private acres in desirable Aurora community! Convenient I-5 access for easy Salem/Portland commutes. Hardwood flooring with granite countertops and SS appliances, covered patio, impeccable landscaping. Pastoral settling surrounded by EFU. 3 separate tax lots, house sits on one 1.25 acre lot.
This property is off market, which means it's not currently listed for sale or rent on Zillow. This may be different from what's available on other websites or public sources.
