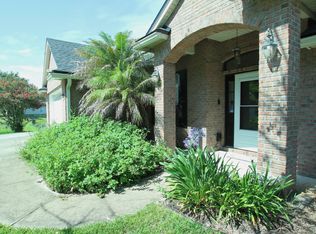LOVELY HOME IN A CUL DE SAC LOT WITH DECENT SIZE FENCED BACK YARD. HUGE COVERED FLORIDA ROOM. NICE OPEN EAT IN KITCHEN, NEW CABINETS AND NEWER APPLIANCES. INSIDE LAUNDRY ROOM, SPLIT BEDROOM PLAN, DEN CLOSED IN FOR PRIVACY, CAN BE USED AS A FIFTH BEDROOM.
House for rent
$2,850/mo
11908 Canterwood Dr N, Jacksonville, FL 32246
5beds
1,970sqft
Price may not include required fees and charges.
Singlefamily
Available now
No pets
Central air, electric, ceiling fan
Electric dryer hookup laundry
-- Parking
Electric, central, fireplace
What's special
Newer appliancesSplit bedroom planHuge covered florida roomInside laundry roomOpen eat in kitchenNew cabinetsCul de sac lot
- 20 days
- on Zillow |
- -- |
- -- |
Travel times
Get serious about saving for a home
Consider a first-time homebuyer savings account designed to grow your down payment with up to a 6% match & 4.15% APY.
Facts & features
Interior
Bedrooms & bathrooms
- Bedrooms: 5
- Bathrooms: 3
- Full bathrooms: 3
Rooms
- Room types: Breakfast Nook
Heating
- Electric, Central, Fireplace
Cooling
- Central Air, Electric, Ceiling Fan
Appliances
- Included: Dishwasher, Disposal, Microwave, Oven, Range, Refrigerator
- Laundry: Electric Dryer Hookup, Hookups, In Unit, Washer Hookup
Features
- Breakfast Bar, Breakfast Nook, Ceiling Fan(s), Eat-in Kitchen, Entrance Foyer, Open Floorplan, Pantry, Split Bedrooms, Vaulted Ceiling(s), Walk-In Closet(s)
- Has fireplace: Yes
Interior area
- Total interior livable area: 1,970 sqft
Property
Parking
- Details: Contact manager
Features
- Stories: 1
- Exterior features: Architecture Style: Ranch Rambler, Attached Carport, Breakfast Bar, Breakfast Nook, Ceiling Fan(s), Covered, Eat-in Kitchen, Electric Dryer Hookup, Electric Water Heater, Entrance Foyer, Heating system: Central, Heating: Electric, In Unit, Open Floorplan, Pantry, Patio, Pets - No, Rear Porch, Split Bedrooms, Vaulted Ceiling(s), Walk-In Closet(s), Washer Hookup, Wood Burning
Details
- Parcel number: 1652864115
Construction
Type & style
- Home type: SingleFamily
- Architectural style: RanchRambler
- Property subtype: SingleFamily
Condition
- Year built: 2003
Community & HOA
Location
- Region: Jacksonville
Financial & listing details
- Lease term: 12 Months
Price history
| Date | Event | Price |
|---|---|---|
| 6/27/2025 | Price change | $2,850-8.1%$1/sqft |
Source: realMLS #2093428 | ||
| 6/20/2025 | Price change | $3,100-3.1%$2/sqft |
Source: realMLS #2093428 | ||
| 6/17/2025 | Listed for rent | $3,200+113.3%$2/sqft |
Source: realMLS #2093428 | ||
| 6/6/2018 | Listing removed | $235,000$119/sqft |
Source: WATSON REALTY CORP #930134 | ||
| 6/6/2018 | Listed for sale | $235,000+0.9%$119/sqft |
Source: WATSON REALTY CORP #930134 | ||
![[object Object]](https://photos.zillowstatic.com/fp/1b8e7c8378e78fd8ba3dcbaea8e00b96-p_i.jpg)
