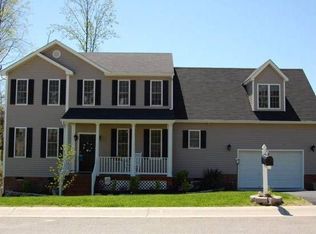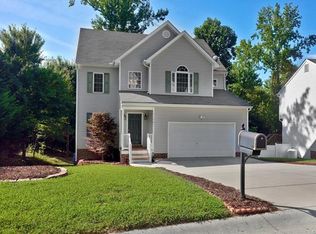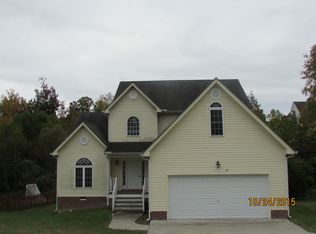Sold for $470,000 on 04/17/25
$470,000
11907 Rimswell Mews, Midlothian, VA 23112
4beds
2,228sqft
Single Family Residence
Built in 2005
9,191.16 Square Feet Lot
$481,700 Zestimate®
$211/sqft
$2,787 Estimated rent
Home value
$481,700
$458,000 - $506,000
$2,787/mo
Zestimate® history
Loading...
Owner options
Explore your selling options
What's special
Welcome to 11907 Rimswell Mews, nestled in a private cul-de-sac of the sought after Walnut Grove neighborhood! Beautifully updated 4 bedroom home boasting a perfect blend of modern upgrades and traditional charm. The first level showcases gorgeous hardwood floors throughout, partial kitchen remodel (2020), built-in breakfast nook (2022), built-in electric fireplace (2022), two stunning office barn doors (2023), and much more. All 3 bathrooms have been renovated (2020 & 2024). On the second level, you’ll find new luxury vinyl flooring (2024), spacious bedrooms, and an abundance of storage! The exterior offers a private fenced in backyard, rear deck, bonfire pit (2021), and private creek access! Desirable location, just minutes from Hull Street and Midlothian Turnpike for your shopping and dining needs. You will not want to miss out on this opportunity - schedule your showing today!
Zillow last checked: 8 hours ago
Listing updated: April 18, 2025 at 07:17am
Listed by:
Cabell Childress (804)340-7000,
Long & Foster REALTORS,
Reagan Cox 804-938-0313,
Long & Foster REALTORS
Bought with:
Taylor Thomas, 0225255914
Shaheen Ruth Martin & Fonville
Source: CVRMLS,MLS#: 2505003 Originating MLS: Central Virginia Regional MLS
Originating MLS: Central Virginia Regional MLS
Facts & features
Interior
Bedrooms & bathrooms
- Bedrooms: 4
- Bathrooms: 3
- Full bathrooms: 2
- 1/2 bathrooms: 1
Primary bedroom
- Description: Wood Floor, Sitting Room, En-Suite w Double Vanity
- Level: Second
- Dimensions: 0 x 0
Bedroom 2
- Description: Wood Floor, Closet
- Level: Second
- Dimensions: 0 x 0
Bedroom 3
- Description: Wood Floor, Closet
- Level: Second
- Dimensions: 0 x 0
Bedroom 4
- Description: Wood Floor, Closet
- Level: Second
- Dimensions: 0 x 0
Dining room
- Description: Wood Floor, Natural Light, Currently an Office
- Level: First
- Dimensions: 0 x 0
Family room
- Description: Wood Floor, Fireplace, Access to Back Deck
- Level: First
- Dimensions: 0 x 0
Other
- Description: Tub & Shower
- Level: Second
Half bath
- Level: First
Kitchen
- Description: Wood Floor, Breakfast Nook, SS Appliances
- Level: First
- Dimensions: 0 x 0
Office
- Description: Wood Floors, Sliding Barn Doors
- Level: First
- Dimensions: 0 x 0
Heating
- Electric, Heat Pump, Zoned
Cooling
- Zoned
Appliances
- Included: Dishwasher, Electric Cooking, Electric Water Heater, Microwave, Oven
Features
- Breakfast Area, Dining Area, Separate/Formal Dining Room, Eat-in Kitchen, Fireplace, Laminate Counters, Bath in Primary Bedroom
- Flooring: Wood
- Basement: Crawl Space
- Attic: Pull Down Stairs
- Number of fireplaces: 1
- Fireplace features: Electric
Interior area
- Total interior livable area: 2,228 sqft
- Finished area above ground: 2,228
- Finished area below ground: 0
Property
Parking
- Total spaces: 2
- Parking features: Attached, Direct Access, Driveway, Garage, Paved, Two Spaces
- Attached garage spaces: 2
- Has uncovered spaces: Yes
Features
- Levels: Two
- Stories: 2
- Patio & porch: Rear Porch, Deck, Porch
- Exterior features: Deck, Porch, Paved Driveway
- Pool features: None
- Fencing: Back Yard,Fenced
Lot
- Size: 9,191 sqft
Details
- Parcel number: 741687510300000
- Zoning description: R9
Construction
Type & style
- Home type: SingleFamily
- Architectural style: Two Story
- Property subtype: Single Family Residence
Materials
- Brick, Drywall, Frame, Vinyl Siding
- Roof: Composition
Condition
- Resale
- New construction: No
- Year built: 2005
Utilities & green energy
- Sewer: Public Sewer
- Water: Public
Community & neighborhood
Location
- Region: Midlothian
- Subdivision: Walnut Grove
HOA & financial
HOA
- Has HOA: Yes
- HOA fee: $148 annually
Other
Other facts
- Ownership: Individuals
- Ownership type: Sole Proprietor
Price history
| Date | Event | Price |
|---|---|---|
| 4/17/2025 | Sold | $470,000+4.4%$211/sqft |
Source: | ||
| 3/7/2025 | Pending sale | $450,000$202/sqft |
Source: | ||
| 3/4/2025 | Listed for sale | $450,000+81.5%$202/sqft |
Source: | ||
| 9/11/2015 | Sold | $248,000-4.5%$111/sqft |
Source: | ||
| 9/20/2005 | Sold | $259,813$117/sqft |
Source: Public Record | ||
Public tax history
| Year | Property taxes | Tax assessment |
|---|---|---|
| 2025 | $3,447 +2.2% | $387,300 +3.3% |
| 2024 | $3,374 +2.1% | $374,900 +3.2% |
| 2023 | $3,306 +7.8% | $363,300 +9% |
Find assessor info on the county website
Neighborhood: 23112
Nearby schools
GreatSchools rating
- 4/10Evergreen ElementaryGrades: PK-5Distance: 1.7 mi
- 5/10Swift Creek Middle SchoolGrades: 6-8Distance: 1.9 mi
- 6/10Clover Hill High SchoolGrades: 9-12Distance: 1.7 mi
Schools provided by the listing agent
- Elementary: Evergreen
- Middle: Swift Creek
- High: Clover Hill
Source: CVRMLS. This data may not be complete. We recommend contacting the local school district to confirm school assignments for this home.
Get a cash offer in 3 minutes
Find out how much your home could sell for in as little as 3 minutes with a no-obligation cash offer.
Estimated market value
$481,700
Get a cash offer in 3 minutes
Find out how much your home could sell for in as little as 3 minutes with a no-obligation cash offer.
Estimated market value
$481,700


