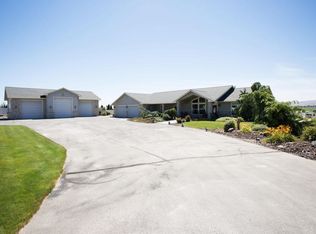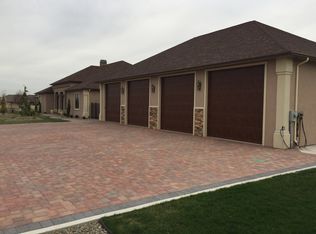Sold for $855,000
$855,000
11906 W Barrett Rd, Yakima, WA 98908
3beds
2,354sqft
Residential/Site Built, Single Family Residence
Built in 2006
1.09 Acres Lot
$869,000 Zestimate®
$363/sqft
$2,614 Estimated rent
Home value
$869,000
$791,000 - $956,000
$2,614/mo
Zestimate® history
Loading...
Owner options
Explore your selling options
What's special
Remodeled and redesigned by renowned Interior Designer, Tanna by Design, this exquisite one-level home sits on a private road in one of West Valley's most desirable neighborhoods. Offering breathtaking views of Ahtanum Ridge and Mt. Adams, this 3-bedroom, 2.5 bath home blends elegance and functionality. The chef's kitchen features premium Caesarstone quartzite countertops, perfect for entertaining. The luxurious primary suite offers a spa-like retreat with French doors leading to a hot tub.A standout feature is the expansive 2,120 sq. ft. heated shop, ideal for hobbyists or business owners. It includes an office, a bathroom, and three oversized doors-two 12-foot and one 14-foot providing ample space for RVs, boats, or large equipment. This exceptional property offers privacy, luxury, and versatility in a prime location. Don' miss your chance to own this stunning West Valley home!
Zillow last checked: 8 hours ago
Listing updated: September 16, 2025 at 10:42am
Listed by:
Jeremy Sinnes 509-930-1597,
John L Scott Yakima,
Lindsay Sinnes 509-307-0063,
John L Scott Yakima
Bought with:
Sharri A Greene, 95739
Berkshire Hathaway HomeServices Central Washington Real Estate
Source: Yakima,MLS#: 25-988
Facts & features
Interior
Bedrooms & bathrooms
- Bedrooms: 3
- Bathrooms: 3
- Full bathrooms: 2
- 1/2 bathrooms: 1
Primary bedroom
- Features: Double Sinks, Full Bath, Walk-In Closet(s)
- Level: Main
Dining room
- Features: Bar, Formal, Kitch Eating Space
Kitchen
- Features: Built-in Range/Oven, Gas Range, Grill Top Range, Kitchen Island, Pantry
Heating
- Electric, Forced Air, Propane
Cooling
- Central Air
Appliances
- Included: Dishwasher, Disposal, Range Hood, Range, Refrigerator, Water Softener
Features
- Flooring: Carpet, Tile, Wood
- Basement: None
- Number of fireplaces: 1
- Fireplace features: Gas, One
Interior area
- Total structure area: 2,354
- Total interior livable area: 2,354 sqft
Property
Parking
- Total spaces: 4
- Parking features: Attached, Garage Door Opener, RV Access/Parking
- Has attached garage: Yes
Features
- Levels: One
- Stories: 1
- Patio & porch: Deck/Patio
- Has spa: Yes
- Spa features: Exterior Hot Tub/Spa, Bath
- Fencing: Back Yard,Front Yard
- Has view: Yes
- Frontage length: 0.00
Lot
- Size: 1.09 Acres
- Features: CC & R, Cul-De-Sac, Curbs/Gutters, Level, Paved, Sprinkler Full, Sprinkler System, Views, Landscaped, 1+ - 5.0 Acres
Details
- Additional structures: Workshop
- Parcel number: 17132613414
- Zoning: R1
- Zoning description: Single Fam Res
Construction
Type & style
- Home type: SingleFamily
- Property subtype: Residential/Site Built, Single Family Residence
Materials
- Brick, Frame
- Foundation: Concrete Perimeter, Vapor Barrier
- Roof: Composition
Condition
- New construction: No
- Year built: 2006
Utilities & green energy
- Sewer: Septic/Installed
- Water: Public
Community & neighborhood
Security
- Security features: Security System
Location
- Region: Yakima
Other
Other facts
- Listing terms: Cash,Conventional,FHA,VA Loan
Price history
| Date | Event | Price |
|---|---|---|
| 9/16/2025 | Sold | $855,000+0.6%$363/sqft |
Source: | ||
| 7/3/2025 | Pending sale | $850,000$361/sqft |
Source: | ||
| 4/18/2025 | Contingent | $850,000$361/sqft |
Source: John L Scott Real Estate #25-988 Report a problem | ||
| 4/18/2025 | Listed for sale | $850,000$361/sqft |
Source: | ||
Public tax history
Tax history is unavailable.
Neighborhood: 98908
Nearby schools
GreatSchools rating
- 7/10Cottonwood Elementary SchoolGrades: K-5Distance: 1.6 mi
- 6/10West Valley Jr High SchoolGrades: 6-8Distance: 2.9 mi
- 6/10West Valley High SchoolGrades: 9-12Distance: 1.7 mi
Get pre-qualified for a loan
At Zillow Home Loans, we can pre-qualify you in as little as 5 minutes with no impact to your credit score.An equal housing lender. NMLS #10287.

