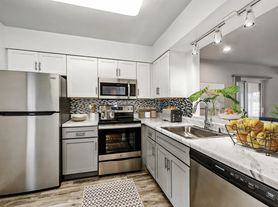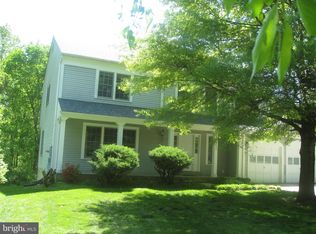Fantastic 3 bedroom town home in sought-after location! Sunny eat in kitchen; separate dining room; living room opens to deck; walk out lower level carpeted family room exits to patio; 3 spacious carpeted bedrooms on the upper level; 2 full bathrooms and 2 powder rooms; great commuter location; easy access to shops/dining
Renter is responsible for all utilities (Electricity, gas, and water)
Townhouse for rent
Accepts Zillow applicationsSpecial offer
$3,285/mo
11906 Shagbark Dr, North Bethesda, MD 20852
3beds
2,205sqft
Price may not include required fees and charges.
Townhouse
Available Sat Nov 15 2025
Cats, dogs OK
Central air
In unit laundry
Off street parking
Forced air
What's special
Spacious carpeted bedroomsSeparate dining roomSunny eat in kitchen
- 59 days |
- -- |
- -- |
Travel times
Facts & features
Interior
Bedrooms & bathrooms
- Bedrooms: 3
- Bathrooms: 4
- Full bathrooms: 4
Heating
- Forced Air
Cooling
- Central Air
Appliances
- Included: Dishwasher, Dryer, Freezer, Microwave, Oven, Refrigerator, Washer
- Laundry: In Unit
Features
- Flooring: Carpet, Hardwood, Tile
Interior area
- Total interior livable area: 2,205 sqft
Property
Parking
- Parking features: Off Street
- Details: Contact manager
Features
- Exterior features: Electricity not included in rent, Gas not included in rent, Heating system: Forced Air, No Utilities included in rent, Water not included in rent
Details
- Parcel number: 0401923382
Construction
Type & style
- Home type: Townhouse
- Property subtype: Townhouse
Building
Management
- Pets allowed: Yes
Community & HOA
Location
- Region: North Bethesda
Financial & listing details
- Lease term: 1 Year
Price history
| Date | Event | Price |
|---|---|---|
| 10/3/2025 | Price change | $3,285-6.1%$1/sqft |
Source: Zillow Rentals | ||
| 9/13/2025 | Listed for rent | $3,499+29.8%$2/sqft |
Source: Zillow Rentals | ||
| 8/5/2019 | Listing removed | $2,695$1/sqft |
Source: Long & Foster Real Estate, Inc. #MDMC667308 | ||
| 7/10/2019 | Listed for rent | $2,695+5.7%$1/sqft |
Source: Long & Foster Real Estate, Inc. #MDMC667308 | ||
| 6/14/2014 | Listing removed | $2,550$1/sqft |
Source: Rockville Centre Sales #MC8319524 | ||
Neighborhood: 20852
- Special offer! Get $500 off your first rent once you sign a contract by October 15

