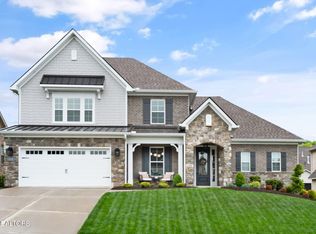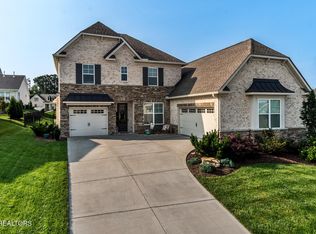Sold for $919,999
$919,999
11906 Sandy Run Rd, Knoxville, TN 37934
4beds
3,049sqft
Single Family Residence
Built in 2021
9,583.2 Square Feet Lot
$1,008,300 Zestimate®
$302/sqft
$3,642 Estimated rent
Home value
$1,008,300
$958,000 - $1.07M
$3,642/mo
Zestimate® history
Loading...
Owner options
Explore your selling options
What's special
CORPORATE RELOCATION! Can close quickly! This truly move-in ready 2-story home offers an excellent floor plan that includes a bonus room/home office upstairs, and 2 main level bedrooms. Highlights include an open kitchen with an apron sink in the island breakfast bar, quartz countertops, huge walk-in pantry, gas cooktop & double ovens, numerous upgrades to finishes throughout, a luxurious main level master suite with the laundry room attached, walk-in closet, whirlpool tub & amazing walk-in glass shower, and a relaxing covered back patio overlooking the level back and side yards. All-brick & stone exterior. Separate unfinished storage room. 2nd electrical panel installed (for pool/hot tub). Neighborhood amenities include a playground, community pool, trash pickup, and rec facilities.
Zillow last checked: 8 hours ago
Listing updated: February 04, 2025 at 08:01am
Listed by:
Holli McCray 865-335-0542,
Greater Impact Realty
Bought with:
Cheryl Hatfield, 319982
Realty Executives Associates
Source: East Tennessee Realtors,MLS#: 1217618
Facts & features
Interior
Bedrooms & bathrooms
- Bedrooms: 4
- Bathrooms: 3
- Full bathrooms: 3
Heating
- Central, Natural Gas, Electric
Cooling
- Central Air, Ceiling Fan(s)
Appliances
- Included: Dishwasher, Disposal, Gas Stove, Microwave, Refrigerator
Features
- Island in Kitchen, Pantry, Walk-In Closet(s), Breakfast Bar, Eat-in Kitchen, Bonus Room
- Flooring: Carpet, Hardwood, Tile
- Windows: Insulated Windows
- Basement: Slab
- Number of fireplaces: 1
- Fireplace features: Gas, Stone, Gas Log
Interior area
- Total structure area: 3,049
- Total interior livable area: 3,049 sqft
Property
Parking
- Total spaces: 3
- Parking features: Garage Door Opener, Attached, Side/Rear Entry, Main Level, Off Street
- Attached garage spaces: 3
Features
- Patio & porch: Patio, Covered
- Exterior features: Irrigation System
- Pool features: Association
- Has view: Yes
- View description: Other
Lot
- Size: 9,583 sqft
- Features: Rolling Slope
Details
- Parcel number: 152FH032
Construction
Type & style
- Home type: SingleFamily
- Architectural style: Contemporary
- Property subtype: Single Family Residence
Materials
- Stone, Brick, Frame
Condition
- Year built: 2021
Utilities & green energy
- Sewer: Public Sewer
- Water: Public
- Utilities for property: Cable Available
Community & neighborhood
Security
- Security features: Smoke Detector(s)
Community
- Community features: Sidewalks
Location
- Region: Knoxville
- Subdivision: Brookmere
HOA & financial
HOA
- Has HOA: Yes
- HOA fee: $840 annually
- Amenities included: Playground, Recreation Facilities, Pool
- Services included: All Amenities, Trash
Other
Other facts
- Listing terms: Cash,Conventional
Price history
| Date | Event | Price |
|---|---|---|
| 7/11/2023 | Sold | $919,999$302/sqft |
Source: | ||
| 6/22/2023 | Pending sale | $919,999$302/sqft |
Source: | ||
| 6/14/2023 | Price change | $919,999-1.1%$302/sqft |
Source: | ||
| 5/24/2023 | Price change | $929,999-1.1%$305/sqft |
Source: | ||
| 4/26/2023 | Price change | $939,999-0.7%$308/sqft |
Source: | ||
Public tax history
| Year | Property taxes | Tax assessment |
|---|---|---|
| 2024 | $3,326 | $214,050 |
| 2023 | $3,326 | $214,050 |
| 2022 | $3,326 +770.7% | $214,050 +1089.2% |
Find assessor info on the county website
Neighborhood: 37934
Nearby schools
GreatSchools rating
- NAFarragut Primary SchoolGrades: PK-3Distance: 1.9 mi
- 9/10Farragut Middle SchoolGrades: 6-8Distance: 2.2 mi
- 8/10Farragut High SchoolGrades: 9-12Distance: 2 mi
Schools provided by the listing agent
- Middle: Farragut
- High: Farragut
Source: East Tennessee Realtors. This data may not be complete. We recommend contacting the local school district to confirm school assignments for this home.
Get pre-qualified for a loan
At Zillow Home Loans, we can pre-qualify you in as little as 5 minutes with no impact to your credit score.An equal housing lender. NMLS #10287.

