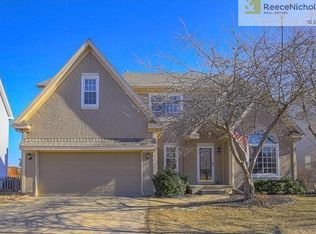Sold
Price Unknown
11906 S Rene St, Olathe, KS 66062
4beds
2,270sqft
Single Family Residence
Built in 1993
7,840.8 Square Feet Lot
$425,400 Zestimate®
$--/sqft
$2,507 Estimated rent
Home value
$425,400
$396,000 - $455,000
$2,507/mo
Zestimate® history
Loading...
Owner options
Explore your selling options
What's special
Welcome to this beautifully maintained 4-bedroom, 2.5-bath home situated on a desirable corner lot in a quiet cul-de-sac, directly across from the neighborhood pool. Featuring upgraded windows throughout, fresh interior paint, and brand new carpet, this home is move-in ready!
The spacious entryway opens to a formal living room or sitting area, offering a warm welcome for guests. Enjoy both casual and formal dining with an eat-in kitchen and a separate formal dining room. A cozy hearth room provides the perfect space for relaxing or entertaining.
Upstairs, you'll find generously sized bedrooms, including a primary suite with plenty of space and natural light. The fenced backyard offers privacy and room to play or garden. An unfinished lower level presents a blank canvas for your dream space—whether it's a home theater, gym, or additional living area.
Don't miss this fantastic opportunity to own a lovely home in a prime location!
Zillow last checked: 8 hours ago
Listing updated: August 25, 2025 at 06:12pm
Listing Provided by:
Spradling Group 913-954-4774,
EXP Realty LLC,
Gina Julian 913-748-5261,
EXP Realty LLC
Bought with:
A.J. Graham, 202844
ReeceNichols - Country Club Plaza
Source: Heartland MLS as distributed by MLS GRID,MLS#: 2552678
Facts & features
Interior
Bedrooms & bathrooms
- Bedrooms: 4
- Bathrooms: 3
- Full bathrooms: 2
- 1/2 bathrooms: 1
Heating
- Natural Gas
Cooling
- Electric
Appliances
- Included: Dishwasher, Disposal, Dryer, Microwave, Built-In Electric Oven, Washer
- Laundry: Laundry Room, Main Level
Features
- Flooring: Carpet, Wood
- Basement: Full,Interior Entry,Unfinished
- Number of fireplaces: 1
- Fireplace features: Gas Starter
Interior area
- Total structure area: 2,270
- Total interior livable area: 2,270 sqft
- Finished area above ground: 2,270
- Finished area below ground: 0
Property
Parking
- Total spaces: 2
- Parking features: Attached, Garage Faces Front
- Attached garage spaces: 2
Features
- Patio & porch: Patio
- Fencing: Privacy,Wood
Lot
- Size: 7,840 sqft
- Features: Cul-De-Sac
Details
- Parcel number: DP313000000075
Construction
Type & style
- Home type: SingleFamily
- Architectural style: Traditional
- Property subtype: Single Family Residence
Materials
- Wood Siding
- Roof: Composition
Condition
- Year built: 1993
Utilities & green energy
- Sewer: Public Sewer
- Water: Public
Community & neighborhood
Location
- Region: Olathe
- Subdivision: Heatherstone
HOA & financial
HOA
- Has HOA: Yes
- HOA fee: $350 annually
- Amenities included: Pool
Other
Other facts
- Listing terms: Cash,Conventional,FHA,VA Loan
- Ownership: Private
- Road surface type: Paved
Price history
| Date | Event | Price |
|---|---|---|
| 8/25/2025 | Sold | -- |
Source: | ||
| 8/2/2025 | Contingent | $429,950$189/sqft |
Source: | ||
| 6/29/2025 | Listed for sale | $429,950$189/sqft |
Source: | ||
Public tax history
| Year | Property taxes | Tax assessment |
|---|---|---|
| 2024 | $4,928 +5.2% | $43,804 +7.2% |
| 2023 | $4,683 +15.3% | $40,848 +18.4% |
| 2022 | $4,060 | $34,511 -1.2% |
Find assessor info on the county website
Neighborhood: Heatherstone
Nearby schools
GreatSchools rating
- 7/10Heatherstone Elementary SchoolGrades: PK-5Distance: 0.5 mi
- 7/10California Trail Middle SchoolGrades: 6-8Distance: 1.8 mi
- 9/10Olathe East Sr High SchoolGrades: 9-12Distance: 1.2 mi
Schools provided by the listing agent
- Elementary: Heatherstone
- Middle: California Trail
- High: Olathe East
Source: Heartland MLS as distributed by MLS GRID. This data may not be complete. We recommend contacting the local school district to confirm school assignments for this home.
Get a cash offer in 3 minutes
Find out how much your home could sell for in as little as 3 minutes with a no-obligation cash offer.
Estimated market value
$425,400
Get a cash offer in 3 minutes
Find out how much your home could sell for in as little as 3 minutes with a no-obligation cash offer.
Estimated market value
$425,400
