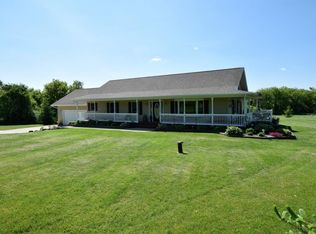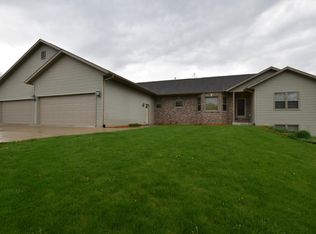Peaceful, secluded country living! 8 acres fenced pastures trails in woods, barns, 30x24 2 car detached garage w/climate controlled bonus rm above for add'l living space or home office & 3200 sq ft home w/4BR & 2 baths. Home has open concept with 1st flr huge kit & island, DR & LR, laundry/mud rm. 2nd flr has an open stairway to the lg family rm, walk out 2nd story deck, 4BR & large bath. Wrap around deck, above ground swimming pool. Great for horseback riding to Trails & Park. 1 of a kind!
This property is off market, which means it's not currently listed for sale or rent on Zillow. This may be different from what's available on other websites or public sources.

