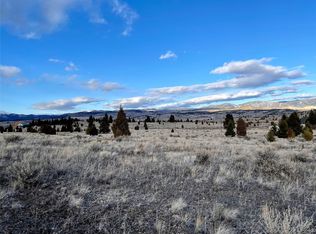Sold on 07/23/25
Price Unknown
119051 Juniper Acres Rd, Butte, MT 59750
4beds
2,946sqft
Single Family Residence
Built in 1946
2.68 Acres Lot
$450,200 Zestimate®
$--/sqft
$2,385 Estimated rent
Home value
$450,200
Estimated sales range
Not available
$2,385/mo
Zestimate® history
Loading...
Owner options
Explore your selling options
What's special
Welcome to this remarkable 4-bedroom, 2-bath, three-story home nestled on over 2.5 acres of serene and private land. This property offers the perfect blend of comfort and peaceful seclusion. As you step inside, you’ll be greeted by a warm and inviting layout. The main level features a spacious living room bathed in natural light, a well-appointed kitchen with beautiful views, and a cozy dining area. A convenient main-floor bedroom is also on the list. Upstairs you'll find a private bedroom and a bonus room with so many possibilities. The finished basement offers two additional bedrooms, a full bathroom, laundry room and a cozy living room. There is also access to the outside from the basement. Outdoor enthusiasts will love the expansive property, offering plenty of room to explore, garden, or simply enjoy the tranquility of nature. The two, two-car garages provide ample storage for vehicles, tools, or recreational equipment. Located in a highly sought-after area, this home provides a rare combination of privacy and convenience. Whether you’re sipping coffee on the patio, soaking in the views, or enjoying the space and privacy this property provides, you’ll feel like you’ve found your own personal haven. Don’t miss the opportunity to make this dream property your forever home! Schedule a showing today.
Zillow last checked: 8 hours ago
Listing updated: July 24, 2025 at 10:05am
Listed by:
Sheena Dennehy 406-498-1357,
Berkshire Hathaway - Butte
Bought with:
Gary Shea, BRO-10976
Century 21 Shea Realty
Source: Big Sky Country MLS,MLS#: 398884Originating MLS: Big Sky Country MLS
Facts & features
Interior
Bedrooms & bathrooms
- Bedrooms: 4
- Bathrooms: 2
- Full bathrooms: 2
Heating
- Forced Air
Cooling
- None
Appliances
- Laundry: In Basement, Laundry Room
Features
- Basement: Bathroom,Bedroom,Rec/Family Area
Interior area
- Total structure area: 2,946
- Total interior livable area: 2,946 sqft
- Finished area above ground: 1,593
Property
Parking
- Total spaces: 4
- Parking features: Detached, Garage
- Garage spaces: 4
Features
- Levels: Two
- Stories: 2
Lot
- Size: 2.68 Acres
Details
- Parcel number: 0001719310
- Zoning description: NONE - None/Unknown
- Special conditions: Standard
Construction
Type & style
- Home type: SingleFamily
- Property subtype: Single Family Residence
Condition
- New construction: No
- Year built: 1946
Utilities & green energy
- Sewer: Septic Tank
- Water: Well
- Utilities for property: Septic Available, Water Available
Community & neighborhood
Location
- Region: Butte
- Subdivision: Other
HOA & financial
Other financial information
- Total actual rent: 2500
Other
Other facts
- Listing terms: Cash,3rd Party Financing
- Ownership: Full
Price history
| Date | Event | Price |
|---|---|---|
| 7/23/2025 | Sold | -- |
Source: Big Sky Country MLS #398884 Report a problem | ||
| 5/19/2025 | Contingent | $450,000$153/sqft |
Source: Big Sky Country MLS #398884 Report a problem | ||
| 4/25/2025 | Price change | $450,000-4.3%$153/sqft |
Source: Big Sky Country MLS #398884 Report a problem | ||
| 2/27/2025 | Price change | $470,000-2.5%$160/sqft |
Source: Big Sky Country MLS #398884 Report a problem | ||
| 1/13/2025 | Listed for sale | $482,000$164/sqft |
Source: Big Sky Country MLS #398884 Report a problem | ||
Public tax history
| Year | Property taxes | Tax assessment |
|---|---|---|
| 2024 | $2,525 +0% | $387,500 |
| 2023 | $2,524 +29.8% | $387,500 +63.5% |
| 2022 | $1,944 -7.8% | $237,000 |
Find assessor info on the county website
Neighborhood: 59750
Nearby schools
GreatSchools rating
- 4/10Ramsay SchoolGrades: PK-5Distance: 2.3 mi
- 7/10Ramsay 7-8Grades: 6-8Distance: 2.3 mi
- 5/10Butte High SchoolGrades: 9-12Distance: 5.3 mi
