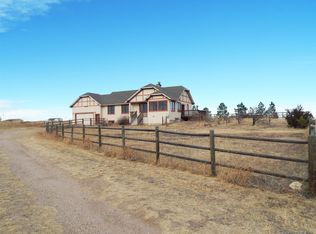Sold
Price Unknown
11905 Yellow Bear Rd, Cheyenne, WY 82009
5beds
3,532sqft
Rural Residential, Residential
Built in 1997
9.42 Acres Lot
$689,500 Zestimate®
$--/sqft
$2,789 Estimated rent
Home value
$689,500
$641,000 - $745,000
$2,789/mo
Zestimate® history
Loading...
Owner options
Explore your selling options
What's special
Lovely, close in rural updated ranch style home located in North Cheyenne on 9.42 acres+- with Generac Home Generator. This home has 1,766 square feet on each level with a walk-out basement. Lovely living room and sunroom with an abundance of natural light, living room has a double-sided gas fireplace to dining area/kitchen. Beautiful hardwood floors and wood built-ins in living, dining and hall areas. Updated kitchen with new Quartz countertops, GE Convection oven, induction cook top, touch faucet in big deep stainless sink. Newer Gill windows, primary bedroom has 2 closets and an updated primary bath with laundry hook-ups. New fresh interior paint, updated fans and lighting fixtures, basement has newer flooring in family room, bedrooms and amazing hobby room, don’t miss huge basement laundry room and finished storage room. Newer high efficiency water heater with added sub panel for furnace, water heater and well pump controller. A large front patio and back south facing deck, mature trees sprayed yearly with new sprinkler system. A must see, call today for your personal showing!
Zillow last checked: 8 hours ago
Listing updated: September 25, 2024 at 01:10pm
Listed by:
Liz Burgin 307-640-3315,
Coldwell Banker, The Property Exchange
Bought with:
Raquel Mulkey
Jason Mitchell Real Estate Wyoming, LLC
Source: Cheyenne BOR,MLS#: 93874
Facts & features
Interior
Bedrooms & bathrooms
- Bedrooms: 5
- Bathrooms: 3
- Full bathrooms: 3
- Main level bathrooms: 2
Primary bedroom
- Level: Main
- Area: 238
- Dimensions: 17 x 14
Bedroom 2
- Level: Main
- Area: 143
- Dimensions: 13 x 11
Bedroom 3
- Level: Basement
- Area: 130
- Dimensions: 13 x 10
Bedroom 4
- Level: Basement
- Area: 132
- Dimensions: 12 x 11
Bedroom 5
- Level: Basement
- Area: 110
- Dimensions: 11 x 10
Bathroom 1
- Features: Full
- Level: Main
Bathroom 2
- Features: Full
- Level: Main
Bathroom 3
- Features: Full
- Level: Basement
Dining room
- Level: Main
- Area: 143
- Dimensions: 13 x 11
Family room
- Level: Basement
- Area: 486
- Dimensions: 27 x 18
Kitchen
- Level: Main
- Area: 182
- Dimensions: 14 x 13
Living room
- Level: Main
- Area: 182
- Dimensions: 13 x 14
Basement
- Area: 1766
Heating
- Forced Air, Natural Gas
Cooling
- Whole House Fan
Appliances
- Included: Dishwasher, Dryer, Microwave, Range, Refrigerator, Washer
- Laundry: Main Level
Features
- Pantry, Walk-In Closet(s), Stained Natural Trim, Solid Surface Countertops, Sun Room
- Flooring: Hardwood, Tile
- Windows: Skylights, Thermal Windows
- Basement: Partially Finished
- Number of fireplaces: 1
- Fireplace features: One, Gas
Interior area
- Total structure area: 3,532
- Total interior livable area: 3,532 sqft
- Finished area above ground: 1,766
Property
Parking
- Total spaces: 2
- Parking features: 2 Car Attached, Garage Door Opener, RV Access/Parking
- Attached garage spaces: 2
Accessibility
- Accessibility features: Wide Hallways/Doors 36+
Features
- Patio & porch: Porch
- Fencing: Back Yard,Fenced
Lot
- Size: 9.42 Acres
- Dimensions: 410,335
- Features: Drip Irrigation System
Details
- Parcel number: 19465001400050
- Special conditions: Arms Length Sale
- Horses can be raised: Yes
Construction
Type & style
- Home type: SingleFamily
- Architectural style: Ranch
- Property subtype: Rural Residential, Residential
Materials
- Stucco
- Foundation: Basement
- Roof: Composition/Asphalt
Condition
- New construction: No
- Year built: 1997
Utilities & green energy
- Electric: High West Energy
- Gas: Propane
- Sewer: Septic Tank
- Water: Well
Community & neighborhood
Location
- Region: Cheyenne
- Subdivision: Wyoming Ranchet
Other
Other facts
- Listing agreement: N
- Listing terms: Cash,Conventional,FHA,VA Loan,Rural Development
Price history
| Date | Event | Price |
|---|---|---|
| 9/24/2024 | Sold | -- |
Source: | ||
| 8/23/2024 | Pending sale | $664,900$188/sqft |
Source: | ||
| 7/11/2024 | Price change | $664,900-2.1%$188/sqft |
Source: | ||
| 6/22/2024 | Listed for sale | $679,000+81.1%$192/sqft |
Source: | ||
| 11/9/2018 | Sold | -- |
Source: | ||
Public tax history
| Year | Property taxes | Tax assessment |
|---|---|---|
| 2024 | $3,355 +3.6% | $49,916 +1.3% |
| 2023 | $3,239 +14.1% | $49,290 +16.6% |
| 2022 | $2,839 +8.2% | $42,264 +8.5% |
Find assessor info on the county website
Neighborhood: 82009
Nearby schools
GreatSchools rating
- 6/10Meadowlark ElementaryGrades: 5-6Distance: 4 mi
- 3/10Carey Junior High SchoolGrades: 7-8Distance: 5.8 mi
- 4/10East High SchoolGrades: 9-12Distance: 5.9 mi
