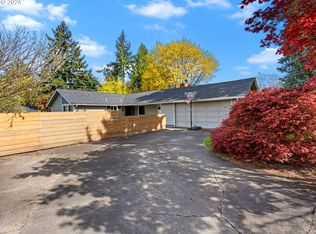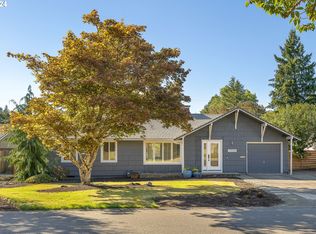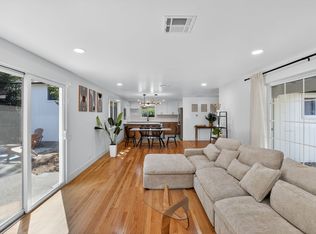Sold
$560,000
11905 SW Douglas St, Portland, OR 97225
3beds
1,032sqft
Residential, Single Family Residence
Built in 1951
7,840.8 Square Feet Lot
$537,500 Zestimate®
$543/sqft
$2,908 Estimated rent
Home value
$537,500
$505,000 - $570,000
$2,908/mo
Zestimate® history
Loading...
Owner options
Explore your selling options
What's special
**Welcome to 11905 SW Douglas St. where stylish design meets move-in ready ease in Cedar Hills. Don't miss out on this opportunity to own an oversized, 7,840sf lot in one of Portland's most desirable neighborhoods! This thoughtfully updated home offers fresh interior paint, updated plush carpeting in bedrooms and stylish details throughout: updated crown moulding, original hardwood floors, oversized picture windows, brand new closets with adjustable melamine shelving and doors in all bedrooms, and an abundance of ambient and natural lighting. This charming one-level layout offers a seamless indoor-outdoor flow with multiple areas to enjoy, including two patios and a fully fenced and beautifully landscaped backyard + covered toolshed for convenience. If you're looking for an oasis in the heart of the city, this home is for you. Many major systems and appliances have been updated within the last 12 years including the roof (2013), furnace (2015), water heater (2015), AC (2015), kitchen/bath/bedroom windows (2017), electric panel (2021), sump pump (2014), drainage trenching (2014), dishwasher (2020), fence, gates and more! Located in the sought-after Beaverton school district + quick access to major employers (Nike, Intel), highways (Hwy 26 and Hwy 217 nearby), public transportation, multiple parks, shopping, and more! Located one block away from the Cedar Hills Rec Center and one mile from Cedar Hills Crossing. See virtual tour in link.
Zillow last checked: 8 hours ago
Listing updated: February 27, 2025 at 12:55am
Listed by:
Taya Mower 503-481-3025,
Keller Williams Sunset Corridor,
Bryan Mower 503-481-3025,
Keller Williams Sunset Corridor
Bought with:
Katie Sengstake, 200310074
Windermere Realty Trust
Source: RMLS (OR),MLS#: 107885188
Facts & features
Interior
Bedrooms & bathrooms
- Bedrooms: 3
- Bathrooms: 1
- Full bathrooms: 1
- Main level bathrooms: 1
Primary bedroom
- Features: Closet Organizer, Double Closet, Wallto Wall Carpet
- Level: Main
- Area: 117
- Dimensions: 9 x 13
Bedroom 2
- Features: Closet Organizer, Closet, Wallto Wall Carpet
- Level: Main
- Area: 121
- Dimensions: 11 x 11
Bedroom 3
- Features: Closet Organizer, Closet, Wallto Wall Carpet
- Level: Main
- Area: 81
- Dimensions: 9 x 9
Dining room
- Features: Hardwood Floors, Patio, Storm Door
- Level: Main
- Area: 72
- Dimensions: 9 x 8
Kitchen
- Features: Dishwasher, Disposal, Galley, Free Standing Range, Free Standing Refrigerator, Tile Floor, Water Purifier
- Level: Main
- Area: 99
- Width: 11
Living room
- Features: Fireplace, Hardwood Floors
- Level: Main
- Area: 273
- Dimensions: 13 x 21
Heating
- Forced Air, Fireplace(s)
Cooling
- Central Air
Appliances
- Included: Dishwasher, Disposal, Free-Standing Range, Free-Standing Refrigerator, Range Hood, Stainless Steel Appliance(s), Water Purifier, Electric Water Heater
Features
- High Speed Internet, Bathtub With Shower, Closet Organizer, Closet, Galley, Double Closet, Tile
- Flooring: Hardwood, Tile, Vinyl, Wall to Wall Carpet
- Doors: Storm Door(s), StormDoor
- Windows: Double Pane Windows, Storm Window(s), Vinyl Frames
- Basement: Crawl Space
- Number of fireplaces: 1
- Fireplace features: Wood Burning
Interior area
- Total structure area: 1,032
- Total interior livable area: 1,032 sqft
Property
Parking
- Total spaces: 1
- Parking features: Driveway, On Street, Garage Door Opener, Attached
- Attached garage spaces: 1
- Has uncovered spaces: Yes
Accessibility
- Accessibility features: Builtin Lighting, Garage On Main, Main Floor Bedroom Bath, Minimal Steps, Natural Lighting, One Level, Accessibility
Features
- Levels: One
- Stories: 1
- Patio & porch: Patio
- Exterior features: Yard
- Fencing: Fenced
- Has view: Yes
- View description: Trees/Woods
Lot
- Size: 7,840 sqft
- Features: Level, Trees, SqFt 7000 to 9999
Details
- Additional structures: ToolShed
- Parcel number: R15469
Construction
Type & style
- Home type: SingleFamily
- Architectural style: Ranch
- Property subtype: Residential, Single Family Residence
Materials
- Wood Siding
- Foundation: Concrete Perimeter
- Roof: Composition
Condition
- Resale
- New construction: No
- Year built: 1951
Utilities & green energy
- Gas: Gas
- Sewer: Public Sewer
- Water: Public
- Utilities for property: Cable Connected
Community & neighborhood
Security
- Security features: Security Lights
Location
- Region: Portland
- Subdivision: Cedar Hills
HOA & financial
HOA
- Has HOA: Yes
- HOA fee: $191 annually
- Amenities included: Management
Other
Other facts
- Listing terms: Cash,Conventional,FHA,VA Loan
- Road surface type: Paved
Price history
| Date | Event | Price |
|---|---|---|
| 2/26/2025 | Sold | $560,000+1.8%$543/sqft |
Source: | ||
| 2/4/2025 | Pending sale | $550,000$533/sqft |
Source: | ||
| 1/30/2025 | Listed for sale | $550,000+2.1%$533/sqft |
Source: | ||
| 6/21/2024 | Sold | $538,500$522/sqft |
Source: | ||
| 5/24/2024 | Pending sale | $538,500$522/sqft |
Source: | ||
Public tax history
| Year | Property taxes | Tax assessment |
|---|---|---|
| 2024 | $3,257 +6.5% | $174,620 +3% |
| 2023 | $3,059 +3.3% | $169,540 +3% |
| 2022 | $2,960 +3.7% | $164,610 |
Find assessor info on the county website
Neighborhood: 97225
Nearby schools
GreatSchools rating
- 3/10William Walker Elementary SchoolGrades: PK-5Distance: 0.3 mi
- 7/10Cedar Park Middle SchoolGrades: 6-8Distance: 0.1 mi
- 7/10Beaverton High SchoolGrades: 9-12Distance: 1.5 mi
Schools provided by the listing agent
- Elementary: William Walker
- Middle: Cedar Park
- High: Beaverton
Source: RMLS (OR). This data may not be complete. We recommend contacting the local school district to confirm school assignments for this home.
Get a cash offer in 3 minutes
Find out how much your home could sell for in as little as 3 minutes with a no-obligation cash offer.
Estimated market value
$537,500
Get a cash offer in 3 minutes
Find out how much your home could sell for in as little as 3 minutes with a no-obligation cash offer.
Estimated market value
$537,500


