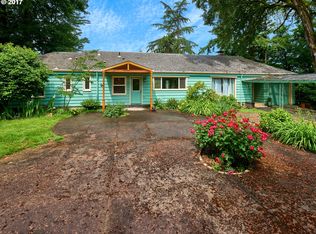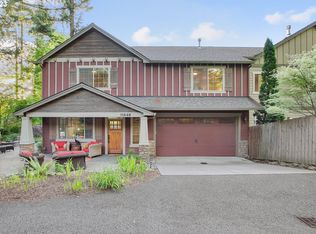Sold
$1,130,000
11905 SW 60th Ave, Portland, OR 97219
5beds
4,430sqft
Residential, Single Family Residence
Built in 2002
0.25 Acres Lot
$-- Zestimate®
$255/sqft
$5,492 Estimated rent
Home value
Not available
Estimated sales range
Not available
$5,492/mo
Zestimate® history
Loading...
Owner options
Explore your selling options
What's special
Stunning Northwest contemporary which offers luxurious main-level living and flexible separate living quarters—perfect for guests, multigenerational living, a home office, or potential rental income! Most surfaces updated in 2021, looks like new construction! With over 2,000 square feet on the main level, this beautiful home is a rare find. Step inside to soaring ceilings, walls of windows that flood the home with natural light, engineered white oak floors, territorial views and custom lighting that showcases the high-end finishes. The dream kitchen features a gas range, double ovens, stainless steel appliances, quartz countertops, custom cabinetry, a pantry, and an inviting dining nook with french doors to a private deck and the backyard oasis. The spacious living room offers the perfect setting for entertaining and displaying your art collection. The serene primary suite is a true retreat with a huge walk-in closet, dual vanities, heated tile floors, and a luxurious walk-in shower with dual shower heads. The separate lower-level living space includes its own entrance and parking plus a bedroom, bathroom, gas fireplace, kitchenette, laundry hookup and 544 square feet of storage space. Outside, relax in the beautifully landscaped yard with raised bed planters, mature plantings, a tranquil water feature, and the patio is pre-wired for a hot tub. New roof in 2021. Two tool sheds, 3-car garage, and covered RV/boat parking. Excellent location near I-5, 99W, 217, Lake Oswego, PCC, restaurants, WA Square, Costco, Fred Meyer, and more! Buyer incentives negotiable. Don’t miss your chance to own this exceptional home, schedule a private tour today! [Home Energy Score = 3. HES Report at https://rpt.greenbuildingregistry.com/hes/OR10194041]
Zillow last checked: 8 hours ago
Listing updated: August 28, 2025 at 08:12am
Listed by:
Beverly Moser 503-789-5417,
John L. Scott
Bought with:
Jenn Smeller, 201237845
Keller Williams Premier Partners
Source: RMLS (OR),MLS#: 711922869
Facts & features
Interior
Bedrooms & bathrooms
- Bedrooms: 5
- Bathrooms: 4
- Full bathrooms: 3
- Partial bathrooms: 1
- Main level bathrooms: 2
Primary bedroom
- Features: Bathroom, Ceiling Fan, Closet Organizer, Coved, Double Sinks, Engineered Hardwood, High Ceilings, Marble, Suite, Tile Floor, Walkin Closet, Walkin Shower
- Level: Main
- Area: 224
- Dimensions: 16 x 14
Bedroom 2
- Features: Bathroom, Ceiling Fan, Closet Organizer, Walkin Closet, Wallto Wall Carpet
- Level: Upper
- Area: 187
- Dimensions: 17 x 11
Bedroom 3
- Features: Closet, Wallto Wall Carpet
- Level: Upper
- Area: 195
- Dimensions: 15 x 13
Bedroom 4
- Features: Ceiling Fan, Vinyl Floor
- Level: Lower
- Area: 156
- Dimensions: 13 x 12
Dining room
- Features: Coved, Formal, Engineered Hardwood, High Ceilings, Wainscoting
- Level: Main
- Area: 169
- Dimensions: 13 x 13
Family room
- Features: Fireplace, Closet, Vinyl Floor
- Level: Lower
- Area: 336
- Dimensions: 21 x 16
Kitchen
- Features: Dishwasher, Disposal, Eating Area, French Doors, Gas Appliances, Microwave, Pantry, Double Oven, Engineered Hardwood, Free Standing Refrigerator, High Ceilings, Quartz
- Level: Main
- Area: 221
- Width: 13
Living room
- Features: Builtin Features, Ceiling Fan, Fireplace, Engineered Hardwood, High Ceilings
- Level: Main
- Area: 272
- Dimensions: 17 x 16
Office
- Features: Builtin Features, French Doors, Engineered Hardwood, High Ceilings
- Level: Main
- Area: 154
- Dimensions: 14 x 11
Heating
- Forced Air, Fireplace(s)
Cooling
- Central Air
Appliances
- Included: Built In Oven, Dishwasher, Disposal, Double Oven, Free-Standing Refrigerator, Gas Appliances, Range Hood, Stainless Steel Appliance(s), Microwave, Gas Water Heater, Tank Water Heater
- Laundry: Laundry Room
Features
- Ceiling Fan(s), High Ceilings, High Speed Internet, Plumbed For Central Vacuum, Quartz, Wainscoting, Built-in Features, Bathroom, Eat-in Kitchen, Sink, Closet Organizer, Walk-In Closet(s), Closet, Coved, Formal, Pantry, Double Vanity, Marble, Suite, Walkin Shower
- Flooring: Engineered Hardwood, Heated Tile, Tile, Wall to Wall Carpet, Vinyl
- Doors: French Doors
- Windows: Double Pane Windows
- Basement: Exterior Entry,Separate Living Quarters Apartment Aux Living Unit,Storage Space
- Number of fireplaces: 2
- Fireplace features: Gas
Interior area
- Total structure area: 4,430
- Total interior livable area: 4,430 sqft
Property
Parking
- Total spaces: 3
- Parking features: Covered, Driveway, RV Access/Parking, RV Boat Storage, Garage Door Opener, Attached
- Attached garage spaces: 3
- Has uncovered spaces: Yes
Accessibility
- Accessibility features: Accessible Entrance, Caregiver Quarters, Garage On Main, Main Floor Bedroom Bath, Rollin Shower, Utility Room On Main, Walkin Shower, Accessibility
Features
- Stories: 3
- Patio & porch: Deck, Patio
- Exterior features: Garden, Water Feature
- Has view: Yes
- View description: Territorial
Lot
- Size: 0.25 Acres
- Dimensions: 10,662 square feet
- Features: Gentle Sloping, Level, Private, SqFt 10000 to 14999
Details
- Additional structures: RVParking, RVBoatStorage, SeparateLivingQuartersApartmentAuxLivingUnit
- Parcel number: R239179
Construction
Type & style
- Home type: SingleFamily
- Architectural style: Contemporary,NW Contemporary
- Property subtype: Residential, Single Family Residence
Materials
- Cement Siding, Stone
- Foundation: Concrete Perimeter, Slab
- Roof: Composition
Condition
- Updated/Remodeled
- New construction: No
- Year built: 2002
Utilities & green energy
- Gas: Gas
- Sewer: Public Sewer
- Water: Public
Community & neighborhood
Security
- Security features: Security System
Location
- Region: Portland
- Subdivision: Sw Portland, Lesser Park
Other
Other facts
- Listing terms: Cash,Conventional,FHA,VA Loan
- Road surface type: Paved
Price history
| Date | Event | Price |
|---|---|---|
| 8/27/2025 | Sold | $1,130,000-0.4%$255/sqft |
Source: | ||
| 8/2/2025 | Pending sale | $1,135,000$256/sqft |
Source: | ||
| 7/25/2025 | Listed for sale | $1,135,000-1.3%$256/sqft |
Source: | ||
| 6/25/2025 | Listing removed | $1,150,000$260/sqft |
Source: John L Scott Real Estate #532592701 | ||
| 5/21/2025 | Price change | $1,150,000-2.1%$260/sqft |
Source: John L Scott Real Estate #532592701 | ||
Public tax history
| Year | Property taxes | Tax assessment |
|---|---|---|
| 2018 | $14,579 +3.1% | $5,460 -99% |
| 2017 | $14,143 +13.1% | $546,880 +3% |
| 2016 | $12,505 | $530,960 +3% |
Find assessor info on the county website
Neighborhood: Far Southwest
Nearby schools
GreatSchools rating
- 8/10Markham Elementary SchoolGrades: K-5Distance: 1 mi
- 8/10Jackson Middle SchoolGrades: 6-8Distance: 1.3 mi
- 8/10Ida B. Wells-Barnett High SchoolGrades: 9-12Distance: 3.5 mi
Schools provided by the listing agent
- Elementary: Markham
- Middle: Jackson
- High: Ida B Wells
Source: RMLS (OR). This data may not be complete. We recommend contacting the local school district to confirm school assignments for this home.

Get pre-qualified for a loan
At Zillow Home Loans, we can pre-qualify you in as little as 5 minutes with no impact to your credit score.An equal housing lender. NMLS #10287.

