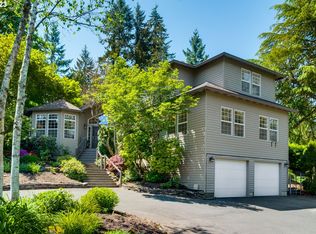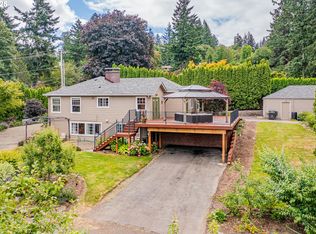Sold
$572,000
11905 SW 34th Ave, Portland, OR 97219
3beds
1,608sqft
Residential, Single Family Residence
Built in 1987
10,018.8 Square Feet Lot
$555,600 Zestimate®
$356/sqft
$2,918 Estimated rent
Home value
$555,600
$511,000 - $600,000
$2,918/mo
Zestimate® history
Loading...
Owner options
Explore your selling options
What's special
Enjoy the privacy in your beautifully landscaped 10,000 sq ft lot. This spacious 3 bedroom 2.5 bath home has a light open floor plan with vaulted ceilings in the living room, dining room and primary suite. The family room is off the kitchen with a sliding door that opens onto a lovely deck for dining, entertaining or just relaxing. There is also a very versatile additional space that could be used as a home office, a bonus room, art studio or a 4th bedroom. Stephenson Elementary School is just a short distance away. This great close in location is just minutes away from the Mt Park New Seasons, coffee shops and the trails in Tryon Creek State Park. Easy access to I-5 going both North and South. New furnace and air conditioning, roof and gutters were installed in 2017. Dishwasher installed in 2023. New carpets and flooring have just been installed in most of the home. This move-in ready home is all ready for you to enjoy. OPEN SUNDAY 9/1 FROM 12:00PM - 2:00 PM [Home Energy Score = 2. HES Report at https://rpt.greenbuildingregistry.com/hes/OR10231074]
Zillow last checked: 8 hours ago
Listing updated: October 29, 2024 at 11:30am
Listed by:
Lynn Mattecheck 503-635-2660,
RE/MAX Equity Group
Bought with:
Lisa Dinsdale, 850500022
RE/MAX Equity Group
Source: RMLS (OR),MLS#: 24334260
Facts & features
Interior
Bedrooms & bathrooms
- Bedrooms: 3
- Bathrooms: 3
- Full bathrooms: 2
- Partial bathrooms: 1
- Main level bathrooms: 1
Primary bedroom
- Features: Bay Window, Bathtub With Shower, High Ceilings, Walkin Closet
- Level: Upper
Bedroom 2
- Features: Closet, Wallto Wall Carpet
- Level: Upper
Bedroom 3
- Features: Closet, Wallto Wall Carpet
- Level: Upper
Dining room
- Level: Main
Family room
- Features: Deck, Sliding Doors
- Level: Main
Kitchen
- Features: Builtin Range, Dishwasher, Microwave
- Level: Main
Living room
- Features: Ceiling Fan, Fireplace, Vaulted Ceiling
- Level: Main
Heating
- Forced Air, Fireplace(s)
Cooling
- Central Air
Appliances
- Included: Built-In Range, Dishwasher, Disposal, Free-Standing Refrigerator, Microwave, Washer/Dryer, Gas Water Heater, Tank Water Heater
- Laundry: Laundry Room
Features
- Ceiling Fan(s), High Ceilings, Closet, Vaulted Ceiling(s), Bathtub With Shower, Walk-In Closet(s)
- Flooring: Tile, Wall to Wall Carpet
- Doors: Sliding Doors
- Windows: Aluminum Frames, Double Pane Windows, Bay Window(s)
- Basement: Crawl Space
- Number of fireplaces: 1
- Fireplace features: Wood Burning
Interior area
- Total structure area: 1,608
- Total interior livable area: 1,608 sqft
Property
Parking
- Total spaces: 2
- Parking features: Driveway, On Street, Attached
- Attached garage spaces: 2
- Has uncovered spaces: Yes
Features
- Levels: Two
- Stories: 2
- Patio & porch: Deck
Lot
- Size: 10,018 sqft
- Features: Gentle Sloping, Private, Trees, Sprinkler, SqFt 10000 to 14999
Details
- Parcel number: R331469
Construction
Type & style
- Home type: SingleFamily
- Architectural style: Contemporary
- Property subtype: Residential, Single Family Residence
Materials
- Lap Siding, T111 Siding
- Foundation: Concrete Perimeter
- Roof: Composition
Condition
- Approximately
- New construction: No
- Year built: 1987
Utilities & green energy
- Gas: Gas
- Sewer: Public Sewer
- Water: Public
- Utilities for property: Cable Connected
Community & neighborhood
Location
- Region: Portland
- Subdivision: Stephenson
Other
Other facts
- Listing terms: Cash,Conventional,FHA
- Road surface type: Gravel, Paved
Price history
| Date | Event | Price |
|---|---|---|
| 10/29/2024 | Sold | $572,000-0.5%$356/sqft |
Source: | ||
| 9/4/2024 | Pending sale | $575,000$358/sqft |
Source: | ||
| 8/28/2024 | Price change | $575,000-3.8%$358/sqft |
Source: | ||
| 8/2/2024 | Listed for sale | $598,000$372/sqft |
Source: | ||
| 3/24/2021 | Listing removed | -- |
Source: Owner | ||
Public tax history
| Year | Property taxes | Tax assessment |
|---|---|---|
| 2025 | $8,825 +3.7% | $327,810 +3% |
| 2024 | $8,507 +4% | $318,270 +3% |
| 2023 | $8,180 +2.2% | $309,000 +3% |
Find assessor info on the county website
Neighborhood: Arnold Creek
Nearby schools
GreatSchools rating
- 9/10Stephenson Elementary SchoolGrades: K-5Distance: 0.4 mi
- 8/10Jackson Middle SchoolGrades: 6-8Distance: 0.6 mi
- 8/10Ida B. Wells-Barnett High SchoolGrades: 9-12Distance: 2.8 mi
Schools provided by the listing agent
- Elementary: Stephenson
- Middle: Jackson
- High: Ida B Wells
Source: RMLS (OR). This data may not be complete. We recommend contacting the local school district to confirm school assignments for this home.
Get a cash offer in 3 minutes
Find out how much your home could sell for in as little as 3 minutes with a no-obligation cash offer.
Estimated market value
$555,600
Get a cash offer in 3 minutes
Find out how much your home could sell for in as little as 3 minutes with a no-obligation cash offer.
Estimated market value
$555,600

