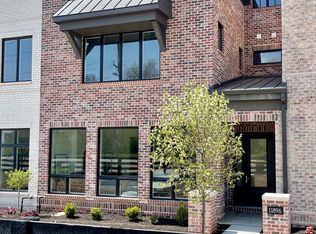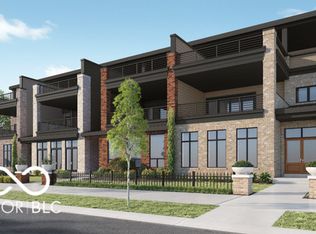Sold
$1,089,828
11904 Spring Mill Rd, Carmel, IN 46032
3beds
3,020sqft
Residential, Townhouse
Built in 2025
3,049.2 Square Feet Lot
$1,085,400 Zestimate®
$361/sqft
$3,910 Estimated rent
Home value
$1,085,400
$1.03M - $1.15M
$3,910/mo
Zestimate® history
Loading...
Owner options
Explore your selling options
What's special
This exquisite residence boasts over 3,000 square feet of exquisitely finished living space, seamlessly blending elegance and functionality. The heart of the home, the kitchen, stands as a testament to modern luxury, featuring custom stacked cabinetry, floating shelves, and a gorgeous built in wood hood. A linear fireplace adds to the warmth of the family room space that naturally shines with lights from the nearly floor to ceiling windows. There is a main floor guest suite for added privacy and an elevator adding convenience and making every level of the home easily accessible. In addition to the primary suite and a 2nd bedroom, the second floor includes a generous lounge space. You will fall in love with the private covered patio off the primary suite PLUS a larger common patio space featuring both covered and open areas and a fireplace, making it ideal for enjoyment year-round. Equipped with a camera doorbell and Brilliant smart technology, the home ensures seamless connectivity, while 10' ceilings on the main level and 9' ceilings on upper levels add to the spacious feel. A skylight above the open staircase allows natural light to flood the center of the home. Hardwood floors flow throughout the upstairs, including the primary suite and two additional bedrooms. No detail has been overlooked; the garage is finished with epoxy floors and includes an EV charger. Spray foam insulation enhances energy efficiency and soundproofing throughout. Explore the completed JG Village amenities, which include a clubhouse with an entertaining area and fireplace, an exercise room, outdoor living spaces with a fireplace, a pavilion with a firepit, and expansive green spaces. Come see for yourself the art of luxury living, where every detail has been carefully considered for your comfort and enjoyment.
Zillow last checked: 8 hours ago
Listing updated: July 30, 2025 at 09:51am
Listing Provided by:
Erin Hundley 317-430-0866,
Compass Indiana, LLC
Bought with:
Non-BLC Member
MIBOR REALTOR® Association
Source: MIBOR as distributed by MLS GRID,MLS#: 22037317
Facts & features
Interior
Bedrooms & bathrooms
- Bedrooms: 3
- Bathrooms: 4
- Full bathrooms: 3
- 1/2 bathrooms: 1
- Main level bathrooms: 2
- Main level bedrooms: 1
Primary bedroom
- Level: Upper
- Area: 300 Square Feet
- Dimensions: 20x15
Bedroom 2
- Level: Upper
- Area: 208 Square Feet
- Dimensions: 13x16
Bedroom 3
- Level: Main
- Area: 216 Square Feet
- Dimensions: 18x12
Dining room
- Level: Main
- Area: 210 Square Feet
- Dimensions: 14x15
Kitchen
- Level: Main
- Area: 210 Square Feet
- Dimensions: 14x15
Living room
- Level: Main
- Area: 285 Square Feet
- Dimensions: 15x19
Heating
- Natural Gas, High Efficiency (90%+ AFUE )
Cooling
- Central Air
Appliances
- Included: Gas Cooktop, Dishwasher, Disposal, Microwave, Oven, Tankless Water Heater, Water Heater
Features
- Tray Ceiling(s), Kitchen Island, Elevator, Hardwood Floors, Pantry, Walk-In Closet(s)
- Flooring: Hardwood
- Has basement: No
- Number of fireplaces: 2
- Fireplace features: Gas Log, Great Room, Other
Interior area
- Total structure area: 3,020
- Total interior livable area: 3,020 sqft
Property
Parking
- Total spaces: 2
- Parking features: Attached, Concrete, Electric Vehicle Service Equipment (EVSE), Garage Door Opener, Garage Faces Rear
- Attached garage spaces: 2
Features
- Levels: Two
- Stories: 2
- Patio & porch: Covered, Rooftop
Lot
- Size: 3,049 sqft
Details
- Parcel number: 290934020042000018
- Horse amenities: None
Construction
Type & style
- Home type: Townhouse
- Architectural style: Contemporary
- Property subtype: Residential, Townhouse
- Attached to another structure: Yes
Materials
- Brick, Cement Siding
- Foundation: Slab
Condition
- New Construction
- New construction: Yes
- Year built: 2025
Details
- Builder name: Mckenzie
Utilities & green energy
- Water: Public
- Utilities for property: Electricity Connected, Sewer Connected, Water Connected
Community & neighborhood
Community
- Community features: Low Maintenance Lifestyle, Clubhouse, Fitness Center, Sidewalks, Street Lights
Location
- Region: Carmel
- Subdivision: Jg Village
HOA & financial
HOA
- Has HOA: Yes
- HOA fee: $350 monthly
- Amenities included: Maintenance Grounds, Maintenance, Snow Removal
- Services included: Lawncare, Maintenance Grounds, Maintenance Structure, Snow Removal
- Association phone: 317-253-1401
Price history
| Date | Event | Price |
|---|---|---|
| 6/18/2025 | Sold | $1,089,828-0.5%$361/sqft |
Source: | ||
| 5/16/2025 | Pending sale | $1,094,828$363/sqft |
Source: | ||
| 5/9/2025 | Listed for sale | $1,094,828$363/sqft |
Source: | ||
Public tax history
| Year | Property taxes | Tax assessment |
|---|---|---|
| 2024 | -- | $600 |
Find assessor info on the county website
Neighborhood: 46032
Nearby schools
GreatSchools rating
- 8/10Clay Center Elementary SchoolGrades: PK-5Distance: 0.7 mi
- 9/10Creekside Middle SchoolGrades: 6-8Distance: 2.9 mi
- 10/10Carmel High SchoolGrades: 9-12Distance: 2.7 mi
Get a cash offer in 3 minutes
Find out how much your home could sell for in as little as 3 minutes with a no-obligation cash offer.
Estimated market value
$1,085,400
Get a cash offer in 3 minutes
Find out how much your home could sell for in as little as 3 minutes with a no-obligation cash offer.
Estimated market value
$1,085,400

