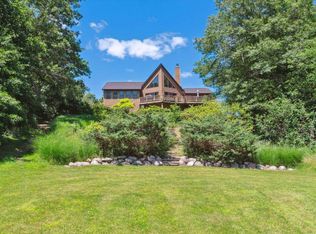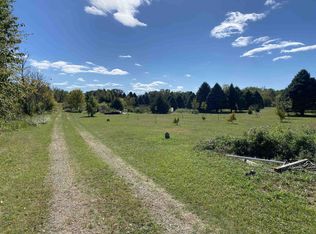Closed
$685,000
11904 East Creek Road, Darien, WI 53114
3beds
3,276sqft
Single Family Residence
Built in 2007
6.35 Acres Lot
$728,100 Zestimate®
$209/sqft
$3,620 Estimated rent
Home value
$728,100
$641,000 - $830,000
$3,620/mo
Zestimate® history
Loading...
Owner options
Explore your selling options
What's special
Absolutely stunning open concept home with 400 feet of frontage on the gorgeous Turtle Creek! The care of this home comes shining through from the moment you step inside and notice the hardwood floors, the rotunda of windows overlooking the mix of lawn, woods, raspberry plants and trails that lead down Turtle Creek! Head downstairs and belly up to the hand-crafted wet bar and when it's not raining, entertain friends and family on the newly poured patio with new hot tub! 3 car tandem heated garage and additional detached 2 car garage give you ample space for vehicles or shop space. Other updates including newer roof, driveway, tankless water heater, quartz counters, Kitchen Aid cooktop, pressure tank make this home impressive through and through!
Zillow last checked: 8 hours ago
Listing updated: October 29, 2024 at 08:10pm
Listed by:
Erik Rasmuson 608-234-1793,
Rock Realty
Bought with:
Carol Esselman
Source: WIREX MLS,MLS#: 1980909 Originating MLS: South Central Wisconsin MLS
Originating MLS: South Central Wisconsin MLS
Facts & features
Interior
Bedrooms & bathrooms
- Bedrooms: 3
- Bathrooms: 4
- Full bathrooms: 3
- 1/2 bathrooms: 1
- Main level bedrooms: 2
Primary bedroom
- Level: Main
- Area: 224
- Dimensions: 16 x 14
Bedroom 2
- Level: Main
- Area: 120
- Dimensions: 12 x 10
Bedroom 3
- Level: Lower
- Area: 208
- Dimensions: 16 x 13
Bathroom
- Features: Whirlpool, At least 1 Tub, Master Bedroom Bath: Full, Master Bedroom Bath, Master Bedroom Bath: Tub/Shower Combo, Master Bedroom Bath: Walk-In Shower
Family room
- Level: Lower
- Area: 418
- Dimensions: 22 x 19
Kitchen
- Level: Main
- Area: 198
- Dimensions: 18 x 11
Living room
- Level: Main
- Area: 468
- Dimensions: 26 x 18
Heating
- Propane, Forced Air
Cooling
- Central Air
Appliances
- Included: Range/Oven, Refrigerator, Dishwasher, Disposal, Water Softener
Features
- Walk-In Closet(s), Cathedral/vaulted ceiling, Breakfast Bar, Pantry
- Flooring: Wood or Sim.Wood Floors
- Windows: Low Emissivity Windows
- Basement: Full,Exposed,Full Size Windows,Finished,Sump Pump,8'+ Ceiling,Concrete
Interior area
- Total structure area: 3,276
- Total interior livable area: 3,276 sqft
- Finished area above ground: 1,792
- Finished area below ground: 1,484
Property
Parking
- Total spaces: 5
- Parking features: Attached, Detached, Tandem, Heated Garage, Garage Door Opener, 4 Car
- Attached garage spaces: 5
Features
- Levels: One
- Stories: 1
- Patio & porch: Deck, Patio
- Has spa: Yes
- Spa features: Private, Bath
- Waterfront features: Stream/Creek
- Body of water: Turtle Creek
Lot
- Size: 6.35 Acres
- Features: Wooded, Horse Allowed
Details
- Additional structures: Storage
- Parcel number: 63180.01A
- Zoning: Res
- Special conditions: Arms Length
- Horses can be raised: Yes
Construction
Type & style
- Home type: SingleFamily
- Architectural style: Ranch,Contemporary
- Property subtype: Single Family Residence
Materials
- Vinyl Siding, Brick
Condition
- 11-20 Years
- New construction: No
- Year built: 2007
Utilities & green energy
- Sewer: Septic Tank
- Water: Well
Community & neighborhood
Location
- Region: Darien
- Municipality: Bradford
Price history
| Date | Event | Price |
|---|---|---|
| 10/22/2024 | Sold | $685,000-2.1%$209/sqft |
Source: | ||
| 8/30/2024 | Contingent | $699,900$214/sqft |
Source: | ||
| 8/19/2024 | Price change | $699,900-6%$214/sqft |
Source: | ||
| 8/8/2024 | Price change | $744,900-2.6%$227/sqft |
Source: | ||
| 7/12/2024 | Listed for sale | $764,900+79.3%$233/sqft |
Source: | ||
Public tax history
| Year | Property taxes | Tax assessment |
|---|---|---|
| 2024 | $9,262 +7.6% | $372,400 |
| 2023 | $8,609 +4.2% | $372,400 |
| 2022 | $8,262 -0.4% | $372,400 |
Find assessor info on the county website
Neighborhood: 53114
Nearby schools
GreatSchools rating
- 3/10Clinton Elementary SchoolGrades: PK-6Distance: 3.9 mi
- 5/10Clinton Middle SchoolGrades: 7-8Distance: 3.7 mi
- 5/10Clinton High SchoolGrades: 9-12Distance: 3.7 mi
Schools provided by the listing agent
- District: Clinton
Source: WIREX MLS. This data may not be complete. We recommend contacting the local school district to confirm school assignments for this home.

Get pre-qualified for a loan
At Zillow Home Loans, we can pre-qualify you in as little as 5 minutes with no impact to your credit score.An equal housing lender. NMLS #10287.

