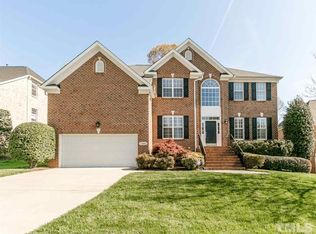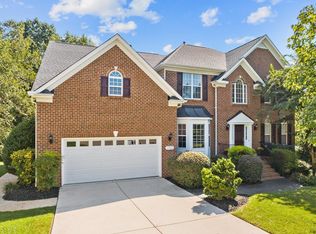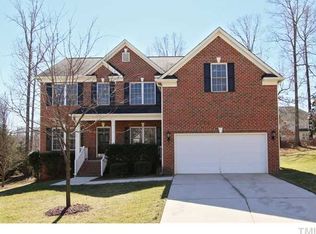Sold for $710,000 on 08/16/23
$710,000
11904 Deneb Ct, Raleigh, NC 27614
5beds
3,748sqft
Single Family Residence, Residential
Built in 2004
0.38 Acres Lot
$753,800 Zestimate®
$189/sqft
$3,668 Estimated rent
Home value
$753,800
$716,000 - $791,000
$3,668/mo
Zestimate® history
Loading...
Owner options
Explore your selling options
What's special
Estate Home is meticulously maintained, Extremely peaceful + quiet. Wonderful neighborhood.5 Bedroom, 3 sided brick stately home on a cul-de-sac backing to a private wooded area. Pristine move in ready open floor plan home. Large Formal rooms, with huge living room, family room and gourmet kitchen, In addition a nice size bonus room, Dramatic well lighted staircase, The kitchen is open to the family room w/ built-in bookshelves, hardwood floors, custom millwork/trim & other details thru out the home, smooth ceilings.Large primary bedroom, with huge walk in closet. Downstairs bedroom for guests or office. Permitted Screen porch, irrigation system, gardening, patio, rocking chair front porch to relax and enjoy! Crawl space environmentally sealed and stays 72 year round, Pool + Golfing for a fee, Pickle Ball courts. Capital City Greenway, 1/2 mile away, Custom built shed has electricity and lighting. Don't miss this beautiful home!
Zillow last checked: 8 hours ago
Listing updated: October 27, 2025 at 11:30pm
Listed by:
Robin Barton 919-851-9399,
Barton Estate Realty
Bought with:
Allison Sanders, 276151
Choice Residential Real Estate
Source: Doorify MLS,MLS#: 2518789
Facts & features
Interior
Bedrooms & bathrooms
- Bedrooms: 5
- Bathrooms: 4
- Full bathrooms: 4
Heating
- Forced Air, Natural Gas, Zoned
Cooling
- Central Air, Zoned
Appliances
- Included: Dishwasher, Dryer, Electric Range, Gas Water Heater, Microwave, Range, Refrigerator, Washer
- Laundry: Main Level
Features
- Bookcases, Ceiling Fan(s), Entrance Foyer, Granite Counters, High Ceilings, Shower Only, Smooth Ceilings, Soaking Tub, Vaulted Ceiling(s), Walk-In Closet(s), Walk-In Shower, Water Closet
- Flooring: Carpet, Ceramic Tile, Hardwood, Tile
- Basement: Crawl Space
- Number of fireplaces: 1
- Fireplace features: Family Room, Gas Log
Interior area
- Total structure area: 3,748
- Total interior livable area: 3,748 sqft
- Finished area above ground: 3,748
- Finished area below ground: 0
Property
Parking
- Total spaces: 2
- Parking features: Garage, Garage Door Opener, Garage Faces Front
- Garage spaces: 2
Features
- Levels: Two
- Stories: 2
- Patio & porch: Enclosed, Patio, Porch, Screened
- Exterior features: Rain Gutters
- Pool features: Swimming Pool Com/Fee
- Has view: Yes
Lot
- Size: 0.38 Acres
- Features: Cul-De-Sac, Landscaped
Details
- Additional structures: Shed(s), Storage
- Parcel number: 1830334510
Construction
Type & style
- Home type: SingleFamily
- Architectural style: Transitional
- Property subtype: Single Family Residence, Residential
Materials
- Brick Veneer, Vinyl Siding
Condition
- New construction: No
- Year built: 2004
Utilities & green energy
- Sewer: Public Sewer
- Water: Public
- Utilities for property: Cable Available
Community & neighborhood
Location
- Region: Raleigh
- Subdivision: Wakefield
HOA & financial
HOA
- Has HOA: Yes
- HOA fee: $300 semi-annually
- Amenities included: Tennis Court(s)
Price history
| Date | Event | Price |
|---|---|---|
| 8/16/2023 | Sold | $710,000-1.3%$189/sqft |
Source: | ||
| 7/17/2023 | Contingent | $719,000$192/sqft |
Source: | ||
| 7/12/2023 | Listed for sale | $719,000+64.9%$192/sqft |
Source: | ||
| 10/28/2016 | Sold | $436,000-3.3%$116/sqft |
Source: | ||
| 10/6/2004 | Sold | $451,000$120/sqft |
Source: Public Record Report a problem | ||
Public tax history
| Year | Property taxes | Tax assessment |
|---|---|---|
| 2025 | $6,073 +0.4% | $694,063 |
| 2024 | $6,048 +33.3% | $694,063 +67.5% |
| 2023 | $4,537 +7.6% | $414,361 |
Find assessor info on the county website
Neighborhood: North Raleigh
Nearby schools
GreatSchools rating
- 4/10Forest Pines ElementaryGrades: PK-5Distance: 0.3 mi
- 8/10Wakefield MiddleGrades: 6-8Distance: 1.4 mi
- 8/10Wakefield HighGrades: 9-12Distance: 1.5 mi
Schools provided by the listing agent
- Elementary: Wake - Forest Pines
- Middle: Wake - Wakefield
- High: Wake - Wakefield
Source: Doorify MLS. This data may not be complete. We recommend contacting the local school district to confirm school assignments for this home.
Get a cash offer in 3 minutes
Find out how much your home could sell for in as little as 3 minutes with a no-obligation cash offer.
Estimated market value
$753,800
Get a cash offer in 3 minutes
Find out how much your home could sell for in as little as 3 minutes with a no-obligation cash offer.
Estimated market value
$753,800


