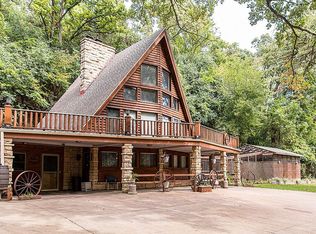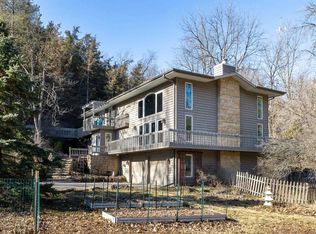Sold for $395,000 on 05/09/25
$395,000
11903 Rupp Hollow Rd, Dubuque, IA 52001
2beds
1,540sqft
SINGLE FAMILY - DETACHED
Built in 1975
10.87 Acres Lot
$398,400 Zestimate®
$256/sqft
$1,501 Estimated rent
Home value
$398,400
$367,000 - $434,000
$1,501/mo
Zestimate® history
Loading...
Owner options
Explore your selling options
What's special
Nestled high on a secluded bluff, this one-of-a-kind architectural masterpiece sits nearly 7 acres of private forest reserve, offering unmatched serenity and a true connection to nature. The open floor plan flows effortlessly beneath vaulted ceilings, with sleek modern lines, rich maple floors, and a striking stone fireplace anchoring the living space. Walls of windows flood the home with natural light and frame stunning views of the surrounding beauty. Multiple decks invite you to unwind or entertain while taking in the abundant wildlife and peaceful woodlands. Adding even more value, the property includes a new, fully insulated 30x48 workshop; turn-key and ready for hobbies, storage, or creative projects. This is a rare opportunity to own a home where inspired design, nature, and versatility meet in perfect harmony, and is surprisingly located just minutes from local shopping, schools and other amenities. Seller owns 4.15 acres of additional land (2 additional parcels) and owner is willing to sell all 4 parcels for $395,000. Potential for new construction on this additional acreage with direct access to Rupp Hollow Road. Open House Sunday April 13 from 11:30-1:00pm.
Zillow last checked: 8 hours ago
Listing updated: May 09, 2025 at 04:51pm
Listed by:
Rose Bowen-Conlon cell:563-451-7588,
Keller Williams Legacy Group
Bought with:
Sara Post
EXIT Unlimited
Source: East Central Iowa AOR,MLS#: 151734
Facts & features
Interior
Bedrooms & bathrooms
- Bedrooms: 2
- Bathrooms: 2
- Full bathrooms: 2
- Main level bathrooms: 1
- Main level bedrooms: 1
Bedroom 1
- Level: Upper
- Area: 208.8
- Dimensions: 17.4 x 12
Bedroom 2
- Level: Main
- Area: 210
- Dimensions: 17.5 x 12
Family room
- Level: Main
- Area: 205.2
- Dimensions: 17.1 x 12
Kitchen
- Level: Upper
- Area: 153
- Dimensions: 17 x 9
Living room
- Level: Upper
- Area: 525
- Dimensions: 21 x 25
Heating
- Forced Air
Cooling
- Central Air
Appliances
- Included: Refrigerator, Range/Oven, Dishwasher, Washer, Dryer, Water Filter, Water Softener
- Laundry: Main Level
Features
- Windows: Window Treatments
- Basement: None
- Number of fireplaces: 1
- Fireplace features: Living Room, One
Interior area
- Total structure area: 1,540
- Total interior livable area: 1,540 sqft
- Finished area above ground: 1,540
Property
Parking
- Total spaces: 7
- Parking features: Carport, Detached – 3+
- Garage spaces: 6
- Carport spaces: 1
- Covered spaces: 7
- Details: Garage Feature: Electricity, Heat, Remote Garage Door Opener
Features
- Levels: Two
- Stories: 2
- Patio & porch: Deck, Porch
- Exterior features: Walkout
Lot
- Size: 10.87 Acres
Details
- Parcel number: 1003351002, 03, 04, 08
- Zoning: Residential
Construction
Type & style
- Home type: SingleFamily
- Property subtype: SINGLE FAMILY - DETACHED
Materials
- Cedar, Brown Siding
- Foundation: Slab
- Roof: Flat,Other
Condition
- New construction: No
- Year built: 1975
Utilities & green energy
- Sewer: Septic Tank
- Water: Private
Community & neighborhood
Location
- Region: Dubuque
Other
Other facts
- Listing terms: Cash,Financing
Price history
| Date | Event | Price |
|---|---|---|
| 5/9/2025 | Sold | $395,000+12.9%$256/sqft |
Source: | ||
| 4/14/2025 | Contingent | $350,000$227/sqft |
Source: | ||
| 4/11/2025 | Listed for sale | $350,000+97.2%$227/sqft |
Source: | ||
| 3/24/2017 | Sold | $177,500-10.8%$115/sqft |
Source: | ||
| 8/26/2016 | Listed for sale | $199,000-20.1%$129/sqft |
Source: American Realty of Dubuque, Inc. #131112 Report a problem | ||
Public tax history
| Year | Property taxes | Tax assessment |
|---|---|---|
| 2024 | $2,280 +9.4% | $213,400 +0.6% |
| 2023 | $2,084 +4.1% | $212,200 +35.8% |
| 2022 | $2,002 -0.1% | $156,210 |
Find assessor info on the county website
Neighborhood: 52001
Nearby schools
GreatSchools rating
- 5/10Sageville Elementary SchoolGrades: PK-5Distance: 1.5 mi
- 3/10Thomas Jefferson Middle SchoolGrades: 6-8Distance: 3.3 mi
- 4/10Hempstead High SchoolGrades: 9-12Distance: 3.1 mi
Schools provided by the listing agent
- Elementary: Sageville
- Middle: E. Roosevelt Middle
- High: S. Hempstead
Source: East Central Iowa AOR. This data may not be complete. We recommend contacting the local school district to confirm school assignments for this home.

Get pre-qualified for a loan
At Zillow Home Loans, we can pre-qualify you in as little as 5 minutes with no impact to your credit score.An equal housing lender. NMLS #10287.

