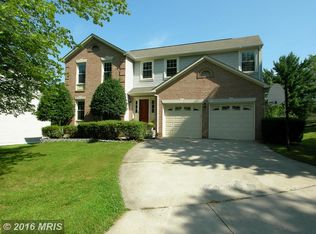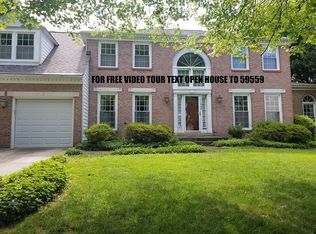Sold for $702,000
$702,000
11903 Rathbone Ct, Germantown, MD 20874
4beds
3,415sqft
Single Family Residence
Built in 1988
0.3 Acres Lot
$751,100 Zestimate®
$206/sqft
$3,791 Estimated rent
Home value
$751,100
$714,000 - $789,000
$3,791/mo
Zestimate® history
Loading...
Owner options
Explore your selling options
What's special
Welcome to this charming single family home located on a peaceful cul-de-sac, offering tranquility and privacy. As you step inside, you are greeted by a sun-filled, two-story foyer, creating a warm and inviting atmosphere. The main level features a home office, perfect for those who work remotely, a cozy living room and a spacious formal dining room adorned with a bay window, chair rail, and crown molding. The eat-in kitchen has been tastefully updated with granite countertops and upgraded cabinetry, creating a stylish and functional space. It boasts a center island, breakfast bar, two pantries, a cooktop, and a wall oven. The kitchen seamlessly adjoins a family room with vaulted ceilings and a wood-burning fireplace, providing a comfortable area for relaxation and entertainment. This home also offers brand new carpet in entry level rooms and the top floor, as well as plantation blinds throughout, adding a touch of elegance and refinement. Moving to the upper level, you will find four generously sized bedrooms and two full baths. The primary suite is a true retreat, boasting an overwhelmingly large size and featuring a sitting room that steps down into a huge bedroom area with vaulted ceilings. The primary suite also offers one walk-in closet and one standard closet, providing ample storage space. The attached primary bath is equipped with two sinks, an updated stall shower, and a soaking tub, offering a luxurious and relaxing experience. The lower level of this home is fully finished and includes a spacious recreation room, ideal for gatherings and entertainment. Additionally, there is a convenient half bath and plenty of storage space to accommodate all your needs. The attached two-car garage provides protection for your vehicles and additional storage options. Step outside into the peaceful fenced backyard, a perfect place to unwind and enjoy nature. This home is conveniently located close to shops, restaurants, and I-270, offering easy access to commuting routes and a wide range of amenities. Don't miss the opportunity to make this lovely home your own. Schedule a showing today and experience the comfortable and serene lifestyle it has to offer.
Zillow last checked: 8 hours ago
Listing updated: July 31, 2023 at 08:18am
Listed by:
Lisa Sabelhaus 240-388-7113,
RE/MAX Town Center,
Co-Listing Agent: Joseph B. Sabelhaus 240-398-1863,
RE/MAX Town Center
Bought with:
Sofia Edwards, 0225248447
Realty ONE Group Capital
Source: Bright MLS,MLS#: MDMC2094998
Facts & features
Interior
Bedrooms & bathrooms
- Bedrooms: 4
- Bathrooms: 4
- Full bathrooms: 2
- 1/2 bathrooms: 2
- Main level bathrooms: 1
Basement
- Area: 1080
Heating
- Heat Pump, Electric
Cooling
- Heat Pump, Electric
Appliances
- Included: Cooktop, Down Draft, Dishwasher, Disposal, Dryer, Oven, Refrigerator, Six Burner Stove, Washer, Water Heater, Electric Water Heater
Features
- Attic, Breakfast Area, Chair Railings, Combination Dining/Living, Crown Molding, Dining Area, Family Room Off Kitchen, Floor Plan - Traditional, Formal/Separate Dining Room, Eat-in Kitchen, Kitchen Island, Kitchen - Table Space, Pantry, Primary Bath(s), Bathroom - Stall Shower, Bathroom - Tub Shower, Upgraded Countertops, Walk-In Closet(s), 2 Story Ceilings, Vaulted Ceiling(s), Dry Wall
- Flooring: Carpet, Ceramic Tile, Hardwood, Wood
- Windows: Bay/Bow
- Basement: Connecting Stairway,Finished,Heated,Improved,Interior Entry
- Number of fireplaces: 1
- Fireplace features: Glass Doors, Wood Burning
Interior area
- Total structure area: 3,755
- Total interior livable area: 3,415 sqft
- Finished area above ground: 2,675
- Finished area below ground: 740
Property
Parking
- Total spaces: 2
- Parking features: Garage Faces Front, Inside Entrance, Oversized, Concrete, Attached
- Attached garage spaces: 2
- Has uncovered spaces: Yes
Accessibility
- Accessibility features: None
Features
- Levels: Three
- Stories: 3
- Patio & porch: Deck
- Pool features: None
- Fencing: Back Yard
- Has view: Yes
- View description: Garden
Lot
- Size: 0.30 Acres
- Features: Backs to Trees, Suburban
Details
- Additional structures: Above Grade, Below Grade
- Parcel number: 160902702050
- Zoning: R200
- Special conditions: Standard
Construction
Type & style
- Home type: SingleFamily
- Architectural style: Colonial
- Property subtype: Single Family Residence
Materials
- Frame, Brick
- Foundation: Concrete Perimeter
- Roof: Shingle
Condition
- Excellent
- New construction: No
- Year built: 1988
Utilities & green energy
- Sewer: Public Sewer
- Water: Public
- Utilities for property: Cable Connected, Electricity Available, Phone Available, Sewer Available, Water Available
Community & neighborhood
Location
- Region: Germantown
- Subdivision: Gunners Lake Village
HOA & financial
HOA
- Has HOA: Yes
- HOA fee: $25 monthly
- Amenities included: Bike Trail
- Services included: Management
- Association name: CRAWFORD FARMS HOA
Other
Other facts
- Listing agreement: Exclusive Right To Sell
- Ownership: Fee Simple
Price history
| Date | Event | Price |
|---|---|---|
| 7/31/2023 | Sold | $702,000+0.3%$206/sqft |
Source: | ||
| 6/29/2023 | Pending sale | $699,990$205/sqft |
Source: | ||
| 6/14/2023 | Listed for sale | $699,990$205/sqft |
Source: | ||
| 6/12/2023 | Pending sale | $699,990$205/sqft |
Source: | ||
| 6/8/2023 | Listed for sale | $699,990+55.6%$205/sqft |
Source: | ||
Public tax history
| Year | Property taxes | Tax assessment |
|---|---|---|
| 2025 | $6,722 +7.5% | $609,667 +12.2% |
| 2024 | $6,254 +13.8% | $543,233 +13.9% |
| 2023 | $5,494 +6.2% | $476,800 +1.7% |
Find assessor info on the county website
Neighborhood: 20874
Nearby schools
GreatSchools rating
- 6/10Fox Chapel Elementary SchoolGrades: PK-5Distance: 0.2 mi
- 5/10Roberto W. Clemente Middle SchoolGrades: 6-8Distance: 0.3 mi
- 5/10Seneca Valley High SchoolGrades: 9-12Distance: 1 mi
Schools provided by the listing agent
- Elementary: S. Christa Mcauliffe
- Middle: Roberto W. Clemente
- High: Seneca Valley
- District: Montgomery County Public Schools
Source: Bright MLS. This data may not be complete. We recommend contacting the local school district to confirm school assignments for this home.

Get pre-qualified for a loan
At Zillow Home Loans, we can pre-qualify you in as little as 5 minutes with no impact to your credit score.An equal housing lender. NMLS #10287.

