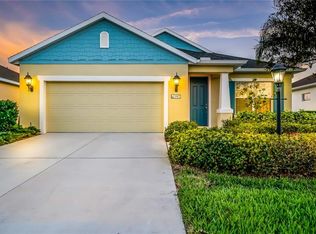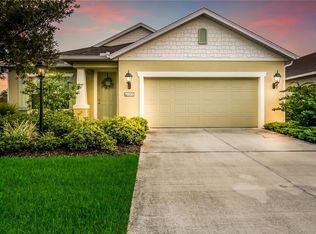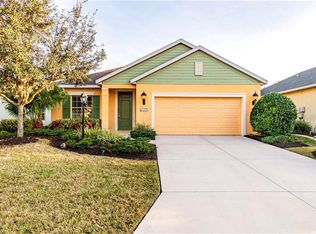Beautiful and Meticulously Maintained, this 3 bedroom/2 bath + 2 Car Garage Home Built by Neal Homes is located beyond the Gates of Forest Creek. This popular Bay Breeze model features a Split Floorplan with a Smart Open Concept layout. The lovely kitchen features SS appliances, custom designed back splash, Espresso cabinetry, granite countertops, pendant lighting, Breakfast bar/Island with recent beadboard design, and Eat-in Dining space. Entertain effortlessly in theSpacious Great Room or enjoy serene views from the Expansive Lanai that offers room to dine and relax. Retreat to the Romantic Owner's suite with en-suite Bath featuring Wood laminate flooring, Espresso cabinetry, walk-in shower, private water closet, and two walk-in closets. Two additional full bedrooms featuring Wood laminate flooring and a full bath make this the Perfect home. Newly painted and enhanced with beautiful Areca Palms, this home flourishes with beautiful curb appeal on over ¼ acre corner lot. Forest Creek offers a community pool and spa, fitness center, basketball court, playground, dog-parks, 18-acre lake, and nature trails. Conveniently located minutes to The Outlet Mall, I-75, Restaurants, top-rated schools and the beautiful beaches Sarasota and Manatee have to offer. Enjoy the Florida lifestyle today!
This property is off market, which means it's not currently listed for sale or rent on Zillow. This may be different from what's available on other websites or public sources.


