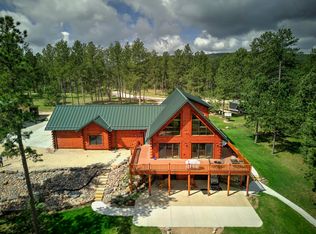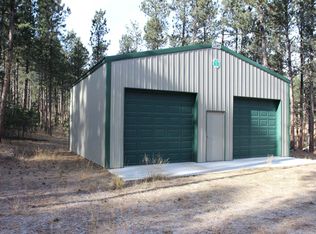Sold for $850,000 on 08/16/24
$850,000
11903 Emerald Rd, Custer, SD 57730
3beds
3,516sqft
Site Built
Built in 2005
5.23 Acres Lot
$866,700 Zestimate®
$242/sqft
$2,408 Estimated rent
Home value
$866,700
Estimated sales range
Not available
$2,408/mo
Zestimate® history
Loading...
Owner options
Explore your selling options
What's special
There's a timeless appeal to log homes not only because of their cozy atmosphere & rustic charm but also because of their connection to the history of the Black Hills. Combine that with the craftsmanship of a Jorgensen Log Home and the natural beauty of this acreage, and you'll be in love with this home in no time at all! Let's highlight a few of its attributes: Location: Situated on over 5 acres in one of Custer's finest subdivisions, this home offers privacy and tranquility while still being part of a community. Natural Elements: The wall of windows, natural pine floors, and local slate accents create a seamless connection between the indoors and outdoors, allowing you to be immersed in the beauty of nature. Landscaping: The diverse landscaping, including trees, flowers, shrubs, a greenhouse and terraced garden area, enhances the natural beauty surrounding the home. The deer fence adds both practicality & protection to the landscape. The decks will be your go to place for the smell of the pines and during cooler months, listening to the wind in the pines. Upgrades: The improvements and upgrades are too numerous to list here but be sure to look at the list prepared under Associated Documents and the video walkthrough!
Zillow last checked: 8 hours ago
Listing updated: August 16, 2024 at 01:04pm
Listed by:
Andrea Ronning,
Aspen+Pine Realty
Bought with:
Lori M Svoboda
Western Skies Real Estate
Source: Mount Rushmore Area AOR,MLS#: 79681
Facts & features
Interior
Bedrooms & bathrooms
- Bedrooms: 3
- Bathrooms: 2
- Full bathrooms: 2
- Main level bathrooms: 1
- Main level bedrooms: 1
Primary bedroom
- Description: Dbl Closets
- Level: Main
- Area: 247
- Dimensions: 13 x 19
Bedroom 2
- Level: Basement
- Area: 361
- Dimensions: 19 x 19
Bedroom 3
- Description: Loft-non conf
- Level: Upper
- Area: 600
- Dimensions: 20 x 30
Dining room
- Description: Combo with living area
- Level: Main
- Area: 540
- Dimensions: 18 x 30
Family room
- Description: Walkout
Kitchen
- Level: Main
- Dimensions: 14 x 18
Heating
- Propane, Forced Air, Fireplace(s)
Cooling
- None
Appliances
- Included: Dishwasher, Electric Range Oven, Microwave, Washer, Dryer, Water Softener Owned, Oven
- Laundry: Main Level, In Basement
Features
- Vaulted Ceiling(s), Ceiling Fan(s), Loft
- Flooring: Wood, Vinyl
- Windows: Double Pane Windows
- Basement: Full,Walk-Out Access,Finished
- Number of fireplaces: 2
- Fireplace features: One, Gas Log, Living Room
- Furnished: Yes
Interior area
- Total structure area: 3,516
- Total interior livable area: 3,516 sqft
Property
Parking
- Total spaces: 2
- Parking features: Two Car, Detached, RV Access/Parking, Garage Door Opener
- Garage spaces: 2
Features
- Levels: Three Or More
- Patio & porch: Open Deck
- Fencing: Garden Area
Lot
- Size: 5.23 Acres
- Features: Few Trees, Lawn, Rock, Trees, Horses Allowed
Details
- Additional structures: Greenhouse
- Parcel number: 011374
- Horses can be raised: Yes
Construction
Type & style
- Home type: SingleFamily
- Property subtype: Site Built
Materials
- Log
- Foundation: Poured Concrete Fd.
- Roof: Composition
Condition
- Year built: 2005
Community & neighborhood
Security
- Security features: Smoke Detector(s)
Location
- Region: Custer
- Subdivision: Diamond E
Other
Other facts
- Listing terms: Cash,New Loan,FHA,VA Loan
- Road surface type: Unimproved
Price history
| Date | Event | Price |
|---|---|---|
| 8/16/2024 | Sold | $850,000-5.5%$242/sqft |
Source: | ||
| 6/30/2024 | Contingent | $899,000$256/sqft |
Source: | ||
| 4/8/2024 | Listed for sale | $899,000+113%$256/sqft |
Source: | ||
| 6/13/2014 | Sold | $422,000$120/sqft |
Source: Agent Provided | ||
Public tax history
| Year | Property taxes | Tax assessment |
|---|---|---|
| 2024 | -- | $924,709 +15.8% |
| 2023 | $6,909 -24.8% | $798,582 +22.5% |
| 2022 | $9,187 +12.4% | $651,950 +17% |
Find assessor info on the county website
Neighborhood: 57730
Nearby schools
GreatSchools rating
- 7/10Custer Elementary - 02Grades: K-6Distance: 5 mi
- 8/10Custer Middle School - 05Grades: 7-8Distance: 5.1 mi
- 5/10Custer High School - 01Grades: 9-12Distance: 5.1 mi
Schools provided by the listing agent
- District: Custer
Source: Mount Rushmore Area AOR. This data may not be complete. We recommend contacting the local school district to confirm school assignments for this home.

Get pre-qualified for a loan
At Zillow Home Loans, we can pre-qualify you in as little as 5 minutes with no impact to your credit score.An equal housing lender. NMLS #10287.

