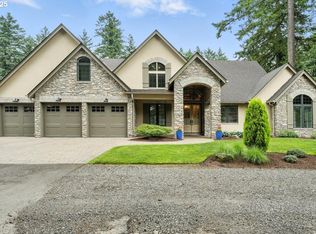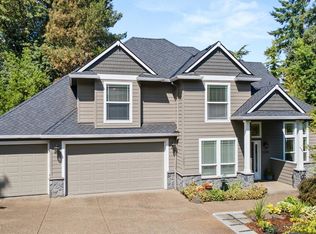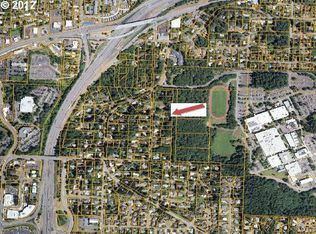Sold
$860,000
11902 SW 60th Ave, Portland, OR 97219
3beds
4,369sqft
Residential, Single Family Residence
Built in 1955
1.2 Acres Lot
$852,600 Zestimate®
$197/sqft
$1,571 Estimated rent
Home value
$852,600
$716,000 - $998,000
$1,571/mo
Zestimate® history
Loading...
Owner options
Explore your selling options
What's special
One family since new, on the orchard that still produces fruit. Plum, fig, persimmon, apple, nectarine and plumcot trees on the 1.2 acres. Handicap access one level living w/Large master suite, second bedroom and full plus laundry, Kitchen, LR w/FRPL and formal dining on the main. Downstairs includes an large artist's studio w/ outside entrance, office, full bath, bedroom w/FRPL and O/S access plus a Den that's just an egress window away from a bedroom. Single tuck-under garage & F/S DBL-garage. [Home Energy Score = 1. HES Report at https://rpt.greenbuildingregistry.com/hes/OR10205654]
Zillow last checked: 8 hours ago
Listing updated: January 29, 2023 at 02:07am
Listed by:
Herbert Kirshrot 503-245-2411,
First Oregon Real Estate Svcs
Bought with:
Alice Woodworth, 940200333
Capstone Real Estate Services
Source: RMLS (OR),MLS#: 22328164
Facts & features
Interior
Bedrooms & bathrooms
- Bedrooms: 3
- Bathrooms: 3
- Full bathrooms: 3
- Main level bathrooms: 2
Primary bedroom
- Features: Ceiling Fan, Hardwood Floors, Rollin Shower, Suite
- Level: Main
- Area: 392
- Dimensions: 28 x 14
Bedroom 2
- Features: Hardwood Floors, Closet
- Level: Main
- Area: 180
- Dimensions: 15 x 12
Bedroom 3
- Features: Fireplace Insert, Closet, Laminate Flooring
- Level: Lower
- Area: 252
- Dimensions: 18 x 14
Dining room
- Features: Hardwood Floors, Vaulted Ceiling
- Level: Main
- Area: 108
- Dimensions: 12 x 9
Family room
- Features: Ceiling Fan, High Ceilings, Studio
- Level: Lower
- Area: 589
- Dimensions: 31 x 19
Kitchen
- Features: Dishwasher, Hardwood Floors, Instant Hot Water, Free Standing Range, Free Standing Refrigerator
- Level: Main
- Area: 169
- Width: 13
Living room
- Features: Fireplace Insert, Hardwood Floors, Sliding Doors
- Level: Main
- Area: 315
- Dimensions: 21 x 15
Office
- Features: Closet, Laminate Flooring
- Level: Lower
- Area: 130
- Dimensions: 13 x 10
Heating
- Forced Air
Cooling
- Central Air
Appliances
- Included: Dishwasher, Disposal, Free-Standing Range, Free-Standing Refrigerator, Instant Hot Water, Washer/Dryer, Gas Water Heater
- Laundry: Laundry Room
Features
- Closet, Vaulted Ceiling(s), Ceiling Fan(s), High Ceilings, Studio, Rollin Shower, Suite, Loft
- Flooring: Hardwood, Laminate
- Doors: Sliding Doors
- Windows: Double Pane Windows, Vinyl Frames
- Basement: Daylight,Finished
- Number of fireplaces: 2
- Fireplace features: Gas, Insert
Interior area
- Total structure area: 4,369
- Total interior livable area: 4,369 sqft
Property
Parking
- Total spaces: 3
- Parking features: Driveway, RV Access/Parking, Garage Door Opener, Attached, Detached, Tuck Under
- Attached garage spaces: 3
- Has uncovered spaces: Yes
Accessibility
- Accessibility features: Accessible Approachwith Ramp, Accessible Entrance, Accessible Full Bath, Accessible Hallway, Ground Level, Main Floor Bedroom Bath, Minimal Steps, Rollin Shower, Utility Room On Main, Walkin Shower, Accessibility
Features
- Stories: 2
- Exterior features: Garden, Yard
- Fencing: Fenced
- Has view: Yes
- View description: Territorial
Lot
- Size: 1.20 Acres
- Dimensions: 277 x 184
- Features: Gentle Sloping, Trees, Wooded, Acres 1 to 3
Details
- Additional structures: RVParking, SecondGarage, SecondGaragenull
- Parcel number: R331245
- Zoning: R10
Construction
Type & style
- Home type: SingleFamily
- Architectural style: Daylight Ranch
- Property subtype: Residential, Single Family Residence
Materials
- Brick, Cedar
- Foundation: Concrete Perimeter
- Roof: Tile
Condition
- Updated/Remodeled
- New construction: No
- Year built: 1955
Utilities & green energy
- Gas: Gas
- Sewer: Public Sewer
- Water: Public
Community & neighborhood
Security
- Security features: None
Location
- Region: Portland
Other
Other facts
- Listing terms: Cash,Conventional,Owner Will Carry
- Road surface type: Paved
Price history
| Date | Event | Price |
|---|---|---|
| 5/12/2024 | Listing removed | -- |
Source: Zillow Rentals | ||
| 4/16/2024 | Listed for rent | $2,000+8.2% |
Source: Zillow Rentals | ||
| 9/12/2023 | Listing removed | -- |
Source: Zillow Rentals | ||
| 8/15/2023 | Listed for rent | $1,849 |
Source: Zillow Rentals | ||
| 7/26/2023 | Listing removed | -- |
Source: Zillow Rentals | ||
Public tax history
| Year | Property taxes | Tax assessment |
|---|---|---|
| 2025 | $12,427 +3.7% | $461,640 +3% |
| 2024 | $11,980 +7% | $448,190 +6% |
| 2023 | $11,192 +2.2% | $422,760 +3% |
Find assessor info on the county website
Neighborhood: Far Southwest
Nearby schools
GreatSchools rating
- 8/10Markham Elementary SchoolGrades: K-5Distance: 1 mi
- 8/10Jackson Middle SchoolGrades: 6-8Distance: 1.3 mi
- 8/10Ida B. Wells-Barnett High SchoolGrades: 9-12Distance: 3.5 mi
Schools provided by the listing agent
- Elementary: Markham
- Middle: Jackson
- High: Ida B Wells
Source: RMLS (OR). This data may not be complete. We recommend contacting the local school district to confirm school assignments for this home.
Get a cash offer in 3 minutes
Find out how much your home could sell for in as little as 3 minutes with a no-obligation cash offer.
Estimated market value
$852,600
Get a cash offer in 3 minutes
Find out how much your home could sell for in as little as 3 minutes with a no-obligation cash offer.
Estimated market value
$852,600


