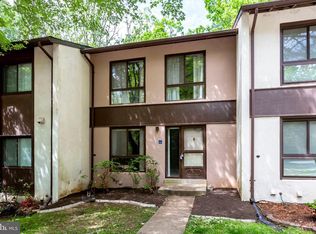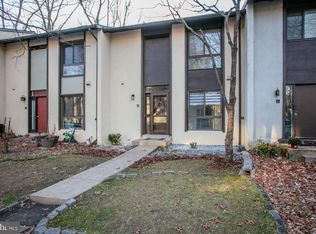Sold for $520,000
$520,000
11902 Barrel Cooper Ct, Reston, VA 20191
3beds
1,482sqft
Townhouse
Built in 1975
1,340 Square Feet Lot
$526,700 Zestimate®
$351/sqft
$3,065 Estimated rent
Home value
$526,700
$490,000 - $564,000
$3,065/mo
Zestimate® history
Loading...
Owner options
Explore your selling options
What's special
Offers are due by Monday, Sept 9th at 10am. Welcome to 11902 Barrel Cooper Ct in Reston! Backing to trees, this beautiful three level townhome has it all. The sunny living room with gleaming hardwood floors, crown molding and chair rail lead to the charming dining room with wooded views. The modern kitchen has granite countertops with white cabinets and updated stainless-steel appliances. Upstairs features two spacious bedrooms with ample closet space and professional organization systems, each with their own full bathroom. The lower level could be its own independent unit with a third bedroom and full bathroom, plus a spacious recreation/living room (could be a 4th bedroom!) that leads out to the back deck where you can enjoy the sunset or an evening glass of wine overlooking the expansive woods and nature. Brand NEW ROOF (2024)! Enjoy the bountiful Reston amenities including miles of trails, lakes, tennis and pickleball courts, and 13 swimming pools. Centrally located, this home is just a half mile to Hunter Woods Village Center which features the Reston Community Center with indoor swimming pool plus shopping and restaurants. The Reston Town Center is 2.5 miles away. The Wiehle-Reston Station is just 2.5 miles as well as Route 267. Don’t miss this opportunity!
Zillow last checked: 8 hours ago
Listing updated: October 01, 2024 at 04:54am
Listed by:
Kristina Bianchetta 571-388-3138,
Pearson Smith Realty, LLC,
Listing Team: Properties & Estates
Bought with:
Andrea Karalyos, 0225090823
Berkshire Hathaway HomeServices PenFed Realty
Source: Bright MLS,MLS#: VAFX2199716
Facts & features
Interior
Bedrooms & bathrooms
- Bedrooms: 3
- Bathrooms: 3
- Full bathrooms: 3
Basement
- Area: 494
Heating
- Forced Air, Electric
Cooling
- Central Air, Electric
Appliances
- Included: Stainless Steel Appliance(s), Electric Water Heater
- Laundry: Has Laundry, Laundry Room
Features
- Combination Dining/Living
- Flooring: Hardwood, Carpet
- Basement: Finished,Full,Exterior Entry,Walk-Out Access,Windows
- Has fireplace: No
Interior area
- Total structure area: 1,482
- Total interior livable area: 1,482 sqft
- Finished area above ground: 988
- Finished area below ground: 494
Property
Parking
- Parking features: Assigned, Parking Lot
- Details: Assigned Parking, Assigned Space #: G2
Accessibility
- Accessibility features: None
Features
- Levels: Three
- Stories: 3
- Patio & porch: Deck
- Pool features: Community
Lot
- Size: 1,340 sqft
- Features: Wooded, Backs to Trees
Details
- Additional structures: Above Grade, Below Grade
- Parcel number: 0261 143B0091
- Zoning: 370
- Special conditions: Standard
Construction
Type & style
- Home type: Townhouse
- Architectural style: Contemporary
- Property subtype: Townhouse
Materials
- Stucco
- Foundation: Concrete Perimeter
Condition
- New construction: No
- Year built: 1975
Utilities & green energy
- Sewer: Public Sewer
- Water: Public
Community & neighborhood
Location
- Region: Reston
- Subdivision: Tanners Cluster
HOA & financial
HOA
- Has HOA: Yes
- HOA fee: $130 monthly
- Amenities included: Baseball Field, Bike Trail, Community Center, Jogging Path, Lake, Indoor Pool, Pool, Tennis Court(s), Tot Lots/Playground
- Services included: Common Area Maintenance, Trash
- Association name: RESTON ASSOCIATION & TANNERS CLUSTER
Other
Other facts
- Listing agreement: Exclusive Right To Sell
- Ownership: Fee Simple
Price history
| Date | Event | Price |
|---|---|---|
| 10/1/2024 | Sold | $520,000+5.1%$351/sqft |
Source: | ||
| 9/9/2024 | Contingent | $495,000$334/sqft |
Source: | ||
| 9/6/2024 | Listed for sale | $495,000+26.9%$334/sqft |
Source: | ||
| 12/22/2020 | Sold | $390,000+1.3%$263/sqft |
Source: Public Record Report a problem | ||
| 11/25/2020 | Pending sale | $384,900$260/sqft |
Source: Samson Properties #VAFX1166308 Report a problem | ||
Public tax history
| Year | Property taxes | Tax assessment |
|---|---|---|
| 2025 | $5,949 +4.2% | $494,500 +4.4% |
| 2024 | $5,710 +15.6% | $473,680 +12.7% |
| 2023 | $4,939 +7.1% | $420,120 +8.5% |
Find assessor info on the county website
Neighborhood: South Lakes Dr - Soapstone Dr
Nearby schools
GreatSchools rating
- 5/10Terraset Elementary SchoolGrades: PK-6Distance: 0.7 mi
- 6/10Hughes Middle SchoolGrades: 7-8Distance: 1 mi
- 6/10South Lakes High SchoolGrades: 9-12Distance: 1 mi
Schools provided by the listing agent
- District: Fairfax County Public Schools
Source: Bright MLS. This data may not be complete. We recommend contacting the local school district to confirm school assignments for this home.
Get a cash offer in 3 minutes
Find out how much your home could sell for in as little as 3 minutes with a no-obligation cash offer.
Estimated market value
$526,700

