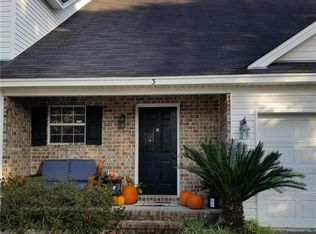Run don't walk to this terrific home located at the corner of Apache Ave and Mohawk. Conveniently located a few blocks off Abercorn and behind Savannah Mall this house is sure to impress. The house was just completely updated and is turn-key ready for a new family. The house features four large bedrooms, a full Master Suite, an updated kitchen with granite countertops and tile backsplash, sun-room, living room, family room, dining room, breakfast area and private office. WHEW lots of rooms for a family that likes to spread out! Nearly 3000 square feet, a new deck, in ground swimming pool and a carport cover in the back this house would be great for someone who likes to tinker or needs space for hobbies and more. The house has an all new 30-year architecture shingle roof with ridge vent, Vinyl Plank flooring through the common and wet areas, new carpet, fresh paint, fixtures and more. Schedule a showing today. - Seller is a licensed GA Realtor®.
This property is off market, which means it's not currently listed for sale or rent on Zillow. This may be different from what's available on other websites or public sources.

