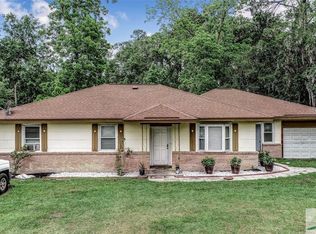Incredible and Rare Investment Opportunity Located in The Heart of Southside Savannah! This amazing Location is Conveniently Located to Everything! Great Potential For Commercial Rezoning! All Brick Duplex Sits on a Large Corner .84 Acre Lot! Home Features 2 Units Each have 2 Bedrooms, 1 Full Bath, Open Kitchen, Breakfast Area, Breakfast Bar, and Spacious Living Room with Luxury Vinyl Plank Flooring. Very Well Maintained! Both Units Have Their Own Private Covered Carport and Entry! Walking Distance to Georgia Southern Armstrong Campus, Savannah Mall, Restaurants, Shopping. Convenient to Hospitals, Hunter Army Airfield, The Truman Parkway, and I-95. This Will Not Last Long, Call to Schedule Your Private Showing Today!
This property is off market, which means it's not currently listed for sale or rent on Zillow. This may be different from what's available on other websites or public sources.
